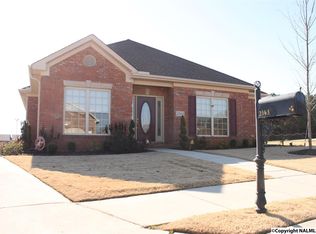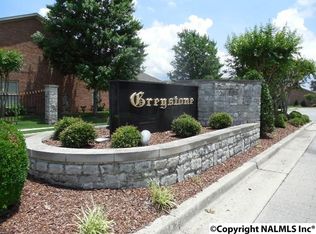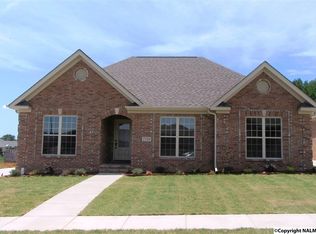Beautiful home in Greystone! 3 bed 2 bath with lots of space. Hardwood floors, large open kitchen, and sunroom. Large Master Suite with separate tub and shower. Gas log fireplace, and 9' ceilings throughout. Stairs lead to a huge, completely floored attic space for storage. Outdoor patio area and much more!
This property is off market, which means it's not currently listed for sale or rent on Zillow. This may be different from what's available on other websites or public sources.


