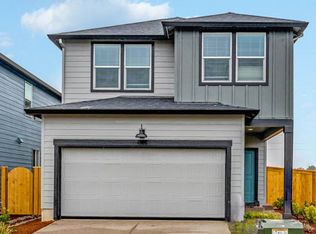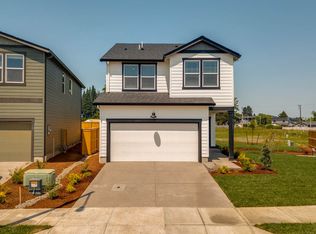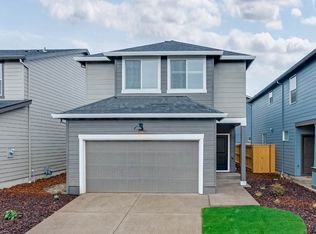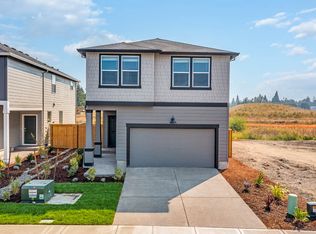Hawthorne S110The Hawthorne S110 is a highly desirable two-story 2,050 square foot floor plan offered here as part of the Destination Collection at Marcola Meadows. On the first level of the home, you will find the chef-inspired kitchen that boasts a large walk-in pantry and a kitchen island with room for seating. Each of the 4 bedrooms is perfectly situated upstairs giving the home a more private feel. The en-suite off the primary bedroom includes an over-sized walk-in closet. See below for more amazing features the Hawthorne S110 has to offer.Hawthorne S110 HighlightsOpen Layout Design Connecting the Great Room and Kitchen on Main LevelAll 4 Bedrooms + Bonus Room on Second Level for a More Private Feel Master-planned Community Adjacent to EWEB Walking and Biking Path. Desirable Interior Features with Stainless Steel Appliances, Including a Free-Standing Range Oven, Microwave with Vent Hood, and Dishwasher Energy Efficient Design with Smart Home Package that includes Amazon Dot, Front Doorbell, Front Door Deadbolt Lock, Home Hub, Smart Light Switch, Thermostat Smart Home Package Includes Amazon Dot, Front Doorbell, Front Door Deadbolt Lock, Home Hub, Smart Light Switch, And Thermostat 10-Year Limited Warranty Check out our entire Community Feature list here! Get ahead of your new home search! Get Started with DHI Mortgage Today! Photos are representative of plan only and may vary as built. Price, plans, dimensions, specifications, features, incentives, an
This property is off market, which means it's not currently listed for sale or rent on Zillow. This may be different from what's available on other websites or public sources.



