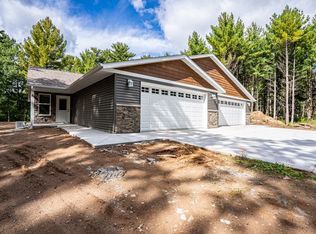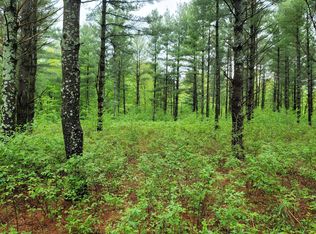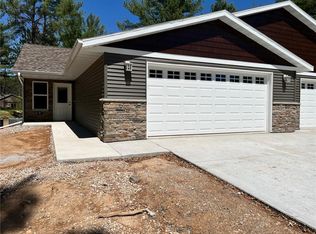Closed
$307,500
2343 11 1/4 Ave., Cameron, WI 54822
4beds
2,138sqft
Single Family Residence
Built in 2022
-- sqft lot
$-- Zestimate®
$144/sqft
$3,074 Estimated rent
Home value
Not available
Estimated sales range
Not available
$3,074/mo
Zestimate® history
Loading...
Owner options
Explore your selling options
What's special
Welcome to your lake property! This quiet community is just what you have been looking for. If you have been wanting comfort in an HOA that has a great atmosphere than look no further. This 4-bedroom, two full baths will be perfect for that home that you have always wanted. Enjoy your spacious living room and convenient first floor laundry! The basement is beautifully finished with a large living room/family room and convenient bedrooms and bathrooms. This quiet lake community is waiting for you. See www.gopherpointestate.com for more details.
Zillow last checked: 8 hours ago
Listing updated: March 29, 2023 at 08:31am
Listed by:
Greg Swoboda 715-379-8388,
BHHS North Properties Eau Claire
Bought with:
John Flor Team
Source: WIREX MLS,MLS#: 1570049 Originating MLS: REALTORS Association of Northwestern WI
Originating MLS: REALTORS Association of Northwestern WI
Facts & features
Interior
Bedrooms & bathrooms
- Bedrooms: 4
- Bathrooms: 2
- Full bathrooms: 2
- Main level bedrooms: 2
Primary bedroom
- Level: Main
- Area: 168
- Dimensions: 12 x 14
Bedroom 2
- Level: Main
- Area: 144
- Dimensions: 12 x 12
Bedroom 3
- Level: Lower
- Area: 156
- Dimensions: 12 x 13
Bedroom 4
- Level: Lower
- Area: 156
- Dimensions: 12 x 13
Family room
- Level: Lower
- Area: 448
- Dimensions: 14 x 32
Kitchen
- Level: Main
- Area: 156
- Dimensions: 12 x 13
Living room
- Level: Main
- Area: 252
- Dimensions: 14 x 18
Heating
- Propane, Forced Air
Cooling
- Central Air
Appliances
- Included: Dishwasher, Microwave, Range/Oven, Refrigerator
Features
- Ceiling Fan(s)
- Basement: Finished,Concrete
- Common walls with other units/homes: 1 Common Wall
Interior area
- Total structure area: 2,138
- Total interior livable area: 2,138 sqft
- Finished area above ground: 1,088
- Finished area below ground: 1,050
Property
Parking
- Total spaces: 2
- Parking features: 2 Car, Attached, Garage Door Opener
- Attached garage spaces: 2
Features
- Patio & porch: Patio
- Body of water: Prairie Lake
Lot
- Dimensions: 70 x 50 x
Details
- Parcel number: 036410085000
- Zoning: Residential
Construction
Type & style
- Home type: MultiFamily
- Property subtype: Single Family Residence
- Attached to another structure: Yes
Materials
- Vinyl Siding
Condition
- 0-5 Years,New Construction
- New construction: No
- Year built: 2022
Utilities & green energy
- Electric: Circuit Breakers
- Sewer: Septic Tank
Community & neighborhood
Location
- Region: Cameron
- Municipality: Cameron
HOA & financial
HOA
- Has HOA: Yes
- HOA fee: $1,800 annually
Price history
| Date | Event | Price |
|---|---|---|
| 11/8/2025 | Listing removed | $319,900$150/sqft |
Source: | ||
| 7/19/2025 | Price change | $319,900-3%$150/sqft |
Source: | ||
| 11/9/2024 | Listed for sale | $329,900+7.3%$154/sqft |
Source: | ||
| 3/27/2023 | Sold | $307,500-3.9%$144/sqft |
Source: | ||
| 2/8/2023 | Contingent | $319,900$150/sqft |
Source: | ||
Public tax history
| Year | Property taxes | Tax assessment |
|---|---|---|
| 2024 | $2,332 -14.7% | $175,300 |
| 2023 | $2,734 +1418.7% | $175,300 +1360.8% |
| 2022 | $180 +7.1% | $12,000 |
Find assessor info on the county website
Neighborhood: 54822
Nearby schools
GreatSchools rating
- 5/10Chetek-Weyerhaeuser Roselawn Elementary SchoolGrades: PK-5Distance: 3.5 mi
- 6/10Chetek-Weyerhaeuser Middle SchoolGrades: 6-8Distance: 4 mi
- 4/10Chetek-Weyerhaeuser High SchoolGrades: 9-12Distance: 4 mi
Schools provided by the listing agent
- District: Chetek-Weyerhaeuser
Source: WIREX MLS. This data may not be complete. We recommend contacting the local school district to confirm school assignments for this home.

Get pre-qualified for a loan
At Zillow Home Loans, we can pre-qualify you in as little as 5 minutes with no impact to your credit score.An equal housing lender. NMLS #10287.



