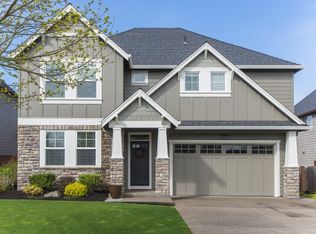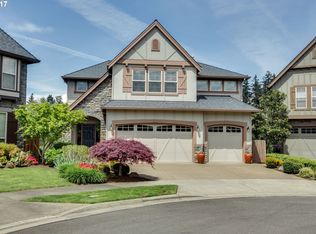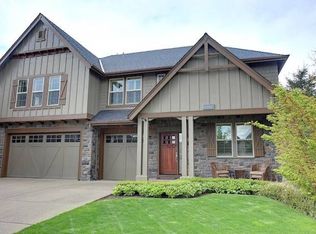Sold
$910,000
23427 SW Richen Park Ter, Sherwood, OR 97140
4beds
3,201sqft
Residential, Single Family Residence
Built in 2006
7,405.2 Square Feet Lot
$863,800 Zestimate®
$284/sqft
$3,523 Estimated rent
Home value
$863,800
$821,000 - $907,000
$3,523/mo
Zestimate® history
Loading...
Owner options
Explore your selling options
What's special
Wow! This is one of those few incredible Renaissance homes in Sherwood that backs to Woodhaven Park. You know this floor plan ~ the formal entry with large dining room sweeping into the kitchen through the butler's pantry. The kitchen, oh my, the kitchen! It's the place that everyone wants to be - whether you're hosting a large party or preparing dinner during homework time. And this kitchen has space for all of it. Friday nights are perfect for entertaining in this home! Host a movie night by the fire in the large family room, or host a backyard BBQ on the covered deck. Heck, even make some S'mores in the outdoor fire pit! Do you usually end up being the sleepover home? If so, the large bonus room upstairs is the perfect place for everyone to end up. There is an incredible Primary Suite with a spa like bathroom, walk in closet, and a little extra room overlooking the park. All of the other bedrooms are on the upper level as well, along with a big utility room, which is convenient because laundry tends to happen upstairs. All of these amenities add up to one basic fact ~ you will be amazed by this home and disappointed if you don't act now!
Zillow last checked: 8 hours ago
Listing updated: July 06, 2023 at 08:07am
Listed by:
Jeffry Wiren 503-869-3513,
Premiere Property Group, LLC,
David Rogers 503-754-5886,
Premiere Property Group, LLC
Bought with:
Karina Stark, 990900035
Keller Williams Realty Professionals
Source: RMLS (OR),MLS#: 23257171
Facts & features
Interior
Bedrooms & bathrooms
- Bedrooms: 4
- Bathrooms: 3
- Full bathrooms: 2
- Partial bathrooms: 1
- Main level bathrooms: 1
Primary bedroom
- Features: Soaking Tub, Suite, Walkin Closet, Wallto Wall Carpet
- Level: Upper
- Area: 255
- Dimensions: 17 x 15
Bedroom 2
- Features: Wallto Wall Carpet
- Level: Upper
- Area: 156
- Dimensions: 13 x 12
Bedroom 3
- Features: Wallto Wall Carpet
- Level: Upper
- Area: 132
- Dimensions: 12 x 11
Bedroom 4
- Features: Wallto Wall Carpet
- Level: Upper
- Area: 100
- Dimensions: 10 x 10
Dining room
- Features: Formal, Hardwood Floors
- Level: Main
- Area: 182
- Dimensions: 14 x 13
Family room
- Features: Builtin Features, Fireplace, Wallto Wall Carpet
- Level: Main
- Area: 272
- Dimensions: 17 x 16
Kitchen
- Features: Eat Bar, Eating Area, Butlers Pantry, Granite
- Level: Main
- Area: 306
- Width: 17
Living room
- Features: Builtin Features, Formal, Hardwood Floors
- Level: Main
- Area: 156
- Dimensions: 13 x 12
Heating
- Forced Air, Fireplace(s)
Cooling
- Central Air
Appliances
- Included: Built In Oven, Cooktop, Dishwasher, Disposal, Gas Appliances, Microwave, Plumbed For Ice Maker, Stainless Steel Appliance(s), Gas Water Heater
Features
- Ceiling Fan(s), Central Vacuum, Granite, High Speed Internet, Soaking Tub, Sound System, Sink, Formal, Built-in Features, Eat Bar, Eat-in Kitchen, Butlers Pantry, Suite, Walk-In Closet(s), Kitchen Island, Pantry
- Flooring: Hardwood, Wall to Wall Carpet, Vinyl
- Windows: Double Pane Windows, Vinyl Frames
- Basement: Crawl Space
- Number of fireplaces: 1
- Fireplace features: Gas
Interior area
- Total structure area: 3,201
- Total interior livable area: 3,201 sqft
Property
Parking
- Total spaces: 2
- Parking features: Driveway, Attached
- Attached garage spaces: 2
- Has uncovered spaces: Yes
Features
- Stories: 2
- Patio & porch: Covered Deck, Porch
- Exterior features: Yard
- Fencing: Fenced
- Has view: Yes
- View description: Trees/Woods
Lot
- Size: 7,405 sqft
- Features: Greenbelt, Level, Sprinkler, SqFt 7000 to 9999
Details
- Additional structures: Gazebo, ToolShed
- Parcel number: R2141675
Construction
Type & style
- Home type: SingleFamily
- Architectural style: Craftsman,Traditional
- Property subtype: Residential, Single Family Residence
Materials
- Cement Siding, Stone
- Foundation: Concrete Perimeter
- Roof: Composition
Condition
- Approximately
- New construction: No
- Year built: 2006
Utilities & green energy
- Gas: Gas
- Sewer: Public Sewer
- Water: Public
- Utilities for property: Cable Connected
Community & neighborhood
Location
- Region: Sherwood
- Subdivision: Renaissance At Richen Park
HOA & financial
HOA
- Has HOA: Yes
- HOA fee: $620 annually
Other
Other facts
- Listing terms: Cash,Conventional
- Road surface type: Paved
Price history
| Date | Event | Price |
|---|---|---|
| 7/6/2023 | Sold | $910,000+1.1%$284/sqft |
Source: | ||
| 6/6/2023 | Pending sale | $899,950$281/sqft |
Source: | ||
| 6/2/2023 | Listed for sale | $899,950+85.6%$281/sqft |
Source: | ||
| 7/18/2014 | Sold | $485,000-3%$152/sqft |
Source: | ||
| 6/12/2014 | Price change | $499,900-1%$156/sqft |
Source: Summa Real Estate Group #14514685 Report a problem | ||
Public tax history
| Year | Property taxes | Tax assessment |
|---|---|---|
| 2025 | $10,691 +3.8% | $540,380 +3% |
| 2024 | $10,300 +2.4% | $524,650 +3% |
| 2023 | $10,054 +11.8% | $509,370 +3% |
Find assessor info on the county website
Neighborhood: 97140
Nearby schools
GreatSchools rating
- 7/10Middleton Elementary SchoolGrades: PK-5Distance: 0.7 mi
- 9/10Sherwood Middle SchoolGrades: 6-8Distance: 0.4 mi
- 10/10Sherwood High SchoolGrades: 9-12Distance: 0.9 mi
Schools provided by the listing agent
- Elementary: Middleton
- Middle: Sherwood
- High: Sherwood
Source: RMLS (OR). This data may not be complete. We recommend contacting the local school district to confirm school assignments for this home.
Get a cash offer in 3 minutes
Find out how much your home could sell for in as little as 3 minutes with a no-obligation cash offer.
Estimated market value
$863,800


