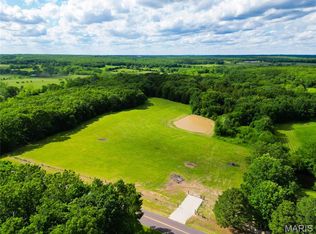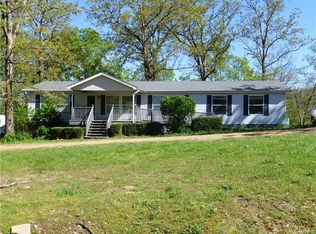Closed
Listing Provided by:
Jackson P Mitchell 573-259-5293,
EXP Realty, LLC
Bought with: EXP Realty, LLC
Price Unknown
23426 Maries Rd #417, Belle, MO 65013
1beds
392sqft
Single Family Residence
Built in 2020
2.65 Acres Lot
$73,600 Zestimate®
$--/sqft
$912 Estimated rent
Home value
$73,600
Estimated sales range
Not available
$912/mo
Zestimate® history
Loading...
Owner options
Explore your selling options
What's special
Charming Tiny Home on 2.65 Acres m/l in Belle! Tucked away in a private and peaceful setting, this 1-bedroom, 1-bath cabin offers a rustic charm with an open-concept design. Set on a level lot, the home features custom cabinetry and a warm, woodsy feel throughout. Appliances are negotiable, and the laundry hookups are conveniently located in the bathroom. The loft area could easily be transformed into additional sleeping space. Outside, you’ll find a block outbuilding—perfect for workshop use—and a lean-to for outdoor storage needs. Whether you’re looking for a weekend retreat, full-time residence, or investment opportunity, this property is priced to sell and ready for its next chapter! Don't miss this one - schedule your private showing today!
Zillow last checked: 8 hours ago
Listing updated: September 19, 2025 at 08:38am
Listing Provided by:
Jackson P Mitchell 573-259-5293,
EXP Realty, LLC
Bought with:
Jackson P Mitchell, 2025010717
EXP Realty, LLC
Source: MARIS,MLS#: 25023764 Originating MLS: South Central Board of REALTORS
Originating MLS: South Central Board of REALTORS
Facts & features
Interior
Bedrooms & bathrooms
- Bedrooms: 1
- Bathrooms: 1
- Full bathrooms: 1
- Main level bathrooms: 1
- Main level bedrooms: 1
Bedroom
- Level: Main
Bathroom
- Level: Main
Kitchen
- Level: Main
Living room
- Level: Main
Heating
- Heat Pump, Electric
Cooling
- Heat Pump
Appliances
- Included: Electric Water Heater
- Laundry: Main Level
Features
- Workshop/Hobby Area, Dining/Living Room Combo, Kitchen/Dining Room Combo, Cathedral Ceiling(s), Open Floorplan, Custom Cabinetry
- Basement: None
- Has fireplace: No
- Fireplace features: None
Interior area
- Total structure area: 392
- Total interior livable area: 392 sqft
- Finished area above ground: 392
Property
Parking
- Total spaces: 1
- Parking features: Additional Parking, Off Street
- Carport spaces: 1
Features
- Levels: One
- Patio & porch: Deck
Lot
- Size: 2.65 Acres
- Dimensions: +/- 2.65 Acres
- Features: Adjoins Wooded Area, Corner Lot
Details
- Additional structures: Outbuilding, Pole Barn(s)
- Parcel number: 105.022000000002.01
- Special conditions: Standard
Construction
Type & style
- Home type: SingleFamily
- Architectural style: Traditional,Cabin
- Property subtype: Single Family Residence
Condition
- Year built: 2020
Utilities & green energy
- Sewer: Septic Tank
- Water: Well
- Utilities for property: Electricity Connected, Sewer Connected, Water Connected
Community & neighborhood
Location
- Region: Belle
- Subdivision: County
Other
Other facts
- Listing terms: Cash
- Ownership: Private
- Road surface type: Gravel
Price history
| Date | Event | Price |
|---|---|---|
| 9/19/2025 | Sold | -- |
Source: | ||
| 8/28/2025 | Pending sale | $79,900$204/sqft |
Source: | ||
| 7/16/2025 | Listed for sale | $79,900$204/sqft |
Source: | ||
| 5/22/2025 | Pending sale | $79,900$204/sqft |
Source: | ||
| 5/20/2025 | Listed for sale | $79,900$204/sqft |
Source: | ||
Public tax history
Tax history is unavailable.
Neighborhood: 65013
Nearby schools
GreatSchools rating
- 3/10Belle Elementary SchoolGrades: PK-4Distance: 6.4 mi
- 3/10Maries Co. Middle SchoolGrades: 5-8Distance: 7.8 mi
- 2/10Belle High SchoolGrades: 9-12Distance: 6.4 mi
Schools provided by the listing agent
- Elementary: Belle Elem.
- Middle: Maries Co. Middle
- High: Belle High
Source: MARIS. This data may not be complete. We recommend contacting the local school district to confirm school assignments for this home.

