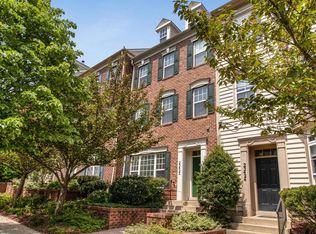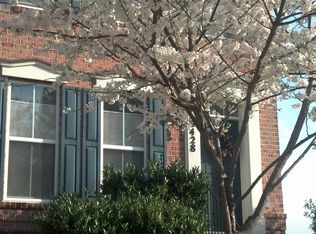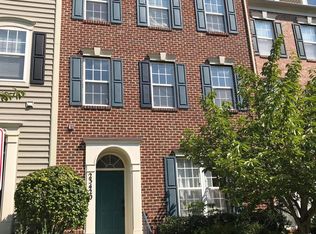Sold for $620,000
$620,000
23424 Clarksridge Rd, Clarksburg, MD 20871
4beds
2,656sqft
Townhouse
Built in 2004
2,244 Square Feet Lot
$603,000 Zestimate®
$233/sqft
$3,427 Estimated rent
Home value
$603,000
$549,000 - $657,000
$3,427/mo
Zestimate® history
Loading...
Owner options
Explore your selling options
What's special
Welcome to your dream townhouse in Clarksburg Town Center! This stunning 4-bedroom, 2.5-bath home offers a harmonious blend of style, functionality, and convenience. Step inside to discover a bright and open floor plan, boasting wood plank tile floors, high ceilings, and large windows that fill the space with natural light. The heart of the home is a chef’s kitchen, featuring granite countertops, stainless steel appliances, and a spacious island perfect for entertaining. On the next level you will find 2 bedrooms and laundry for ultimate convenience. The primary suite is a serene retreat, complete with 2 walk-in closets and a spa-like en-suite bath with dual vanities, a jetted tub and a stall shower. The top level completes the home with a loft that adds versatility, whether you need a media room, playroom, or quiet workspace. Plus two additional bedrooms and a full bath provide ample space for family, guests, or a home office. Outdoor living is a delight with a private backyard that leads to a detached two car garage. Enjoy all the community amenities, including a clubhouse, swimming pool, and scenic walking trails. Conveniently located near shops, restaurants, and major commuter routes, this home offers the best of suburban living with modern charm. Don’t miss the opportunity to make this townhouse your own—schedule a tour today!
Zillow last checked: 8 hours ago
Listing updated: February 18, 2025 at 01:09pm
Listed by:
Lisa Sabelhaus 240-388-7113,
RE/MAX Town Center,
Co-Listing Agent: Joseph B. Sabelhaus 240-398-1863,
RE/MAX Town Center
Bought with:
Victor Llewellyn, 63983
Long & Foster Real Estate, Inc.
Source: Bright MLS,MLS#: MDMC2156476
Facts & features
Interior
Bedrooms & bathrooms
- Bedrooms: 4
- Bathrooms: 3
- Full bathrooms: 2
- 1/2 bathrooms: 1
- Main level bathrooms: 1
Basement
- Area: 0
Heating
- Forced Air, Natural Gas
Cooling
- Ceiling Fan(s), Central Air, Electric
Appliances
- Included: Dishwasher, Disposal, Dryer, Oven/Range - Gas, Range Hood, Refrigerator, Stainless Steel Appliance(s), Washer, Water Heater, Gas Water Heater
- Laundry: Upper Level
Features
- Bathroom - Stall Shower, Bathroom - Tub Shower, Breakfast Area, Ceiling Fan(s), Dining Area, Family Room Off Kitchen, Open Floorplan, Kitchen Island, Kitchen - Table Space, Pantry, Primary Bath(s), Upgraded Countertops, Walk-In Closet(s), Dry Wall
- Flooring: Ceramic Tile, Carpet
- Has basement: No
- Number of fireplaces: 1
- Fireplace features: Gas/Propane
Interior area
- Total structure area: 2,656
- Total interior livable area: 2,656 sqft
- Finished area above ground: 2,656
- Finished area below ground: 0
Property
Parking
- Total spaces: 2
- Parking features: Garage Door Opener, Detached
- Garage spaces: 2
Accessibility
- Accessibility features: None
Features
- Levels: Three
- Stories: 3
- Pool features: Community
- Has spa: Yes
- Spa features: Bath
- Fencing: Back Yard
- Has view: Yes
- View description: Street
Lot
- Size: 2,244 sqft
- Features: Landscaped
Details
- Additional structures: Above Grade, Below Grade
- Parcel number: 160203391505
- Zoning: CRT07
- Special conditions: Standard
Construction
Type & style
- Home type: Townhouse
- Architectural style: Colonial
- Property subtype: Townhouse
Materials
- Frame, Vinyl Siding
- Foundation: Slab
- Roof: Shingle
Condition
- Very Good
- New construction: No
- Year built: 2004
- Major remodel year: 2006
Details
- Builder name: MILLER AND SMITH
Utilities & green energy
- Sewer: Public Sewer
- Water: Public
- Utilities for property: Cable Available, Electricity Available, Natural Gas Available, Phone Available, Sewer Available, Water Available
Community & neighborhood
Security
- Security features: Electric Alarm, Fire Sprinkler System
Location
- Region: Clarksburg
- Subdivision: Clarksburg Town Center
HOA & financial
HOA
- Has HOA: Yes
- HOA fee: $116 monthly
- Amenities included: Basketball Court, Common Grounds, Pool, Tennis Court(s), Tot Lots/Playground, Clubhouse, Fitness Center, Meeting Room, Pier/Dock, Jogging Path
- Services included: Management, Pool(s), Reserve Funds, Road Maintenance, Snow Removal, Trash, Common Area Maintenance
- Association name: CLARKSBURG TOWN CENTER
Other
Other facts
- Listing agreement: Exclusive Right To Sell
- Ownership: Fee Simple
Price history
| Date | Event | Price |
|---|---|---|
| 2/18/2025 | Sold | $620,000-1.6%$233/sqft |
Source: | ||
| 1/21/2025 | Pending sale | $629,990$237/sqft |
Source: | ||
| 1/14/2025 | Price change | $629,990-1.4%$237/sqft |
Source: | ||
| 11/22/2024 | Listed for sale | $639,000+50%$241/sqft |
Source: | ||
| 3/1/2007 | Sold | $426,000-12.9%$160/sqft |
Source: Public Record Report a problem | ||
Public tax history
| Year | Property taxes | Tax assessment |
|---|---|---|
| 2025 | $6,478 +19.5% | $522,633 +11% |
| 2024 | $5,421 +5.3% | $470,900 +5.4% |
| 2023 | $5,150 +10.3% | $446,967 +5.7% |
Find assessor info on the county website
Neighborhood: 20871
Nearby schools
GreatSchools rating
- 7/10Little Bennett Elementary SchoolGrades: K-5Distance: 0.4 mi
- 6/10Rocky Hill Middle SchoolGrades: 6-8Distance: 1.6 mi
- 8/10Clarksburg High SchoolGrades: 9-12Distance: 1.3 mi
Schools provided by the listing agent
- Elementary: Little Bennett
- Middle: Rocky Hill
- High: Clarksburg
- District: Montgomery County Public Schools
Source: Bright MLS. This data may not be complete. We recommend contacting the local school district to confirm school assignments for this home.
Get a cash offer in 3 minutes
Find out how much your home could sell for in as little as 3 minutes with a no-obligation cash offer.
Estimated market value$603,000
Get a cash offer in 3 minutes
Find out how much your home could sell for in as little as 3 minutes with a no-obligation cash offer.
Estimated market value
$603,000


