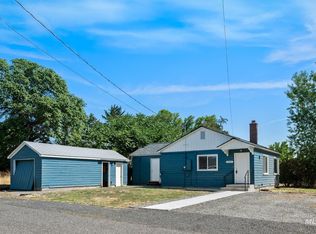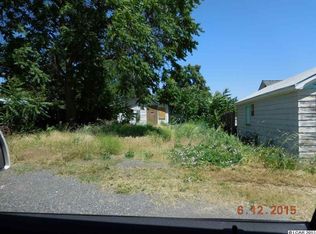Sold
$410,000
2342 Valleyview Dr, Clarkston, WA 99403
4beds
2baths
2,207sqft
Single Family Residence
Built in 1994
0.35 Acres Lot
$405,600 Zestimate®
$186/sqft
$2,151 Estimated rent
Home value
$405,600
Estimated sales range
Not available
$2,151/mo
Zestimate® history
Loading...
Owner options
Explore your selling options
What's special
Discover this beautifully maintained 4-bedroom, 2-bathroom home, perfectly nestled on a spacious, landscaped lot in Clarkston Heights! With a brand-new roof, furnace, and AC, this home is truly move-in ready and designed for year-round comfort. Step outside to enjoy the gorgeous yard, featuring mature trees, vibrant landscaping, and plenty of space for gardening. The charming patio area is perfect for unwinding in the evenings or hosting gatherings with friends and family. Need extra parking? There's plenty of room for RV , boat, or toys! This home offers the perfect blend of comfort, space, and outdoor beauty. Don’t miss your chance to make it yours!
Zillow last checked: 8 hours ago
Listing updated: April 24, 2025 at 11:47am
Listed by:
Kylee Maccracken 253-880-2396,
exp Realty, LLC
Bought with:
Kyle Bean
Real Broker LLC
Source: IMLS,MLS#: 98940158
Facts & features
Interior
Bedrooms & bathrooms
- Bedrooms: 4
- Bathrooms: 2
Primary bedroom
- Level: Upper
Bedroom 2
- Level: Upper
Bedroom 3
- Level: Lower
Bedroom 4
- Level: Lower
Family room
- Level: Upper
Kitchen
- Level: Upper
Heating
- Forced Air
Cooling
- Central Air
Appliances
- Included: Electric Water Heater, Dishwasher, Oven/Range Freestanding
Features
- Bath-Master, Family Room, Rec/Bonus, Laminate Counters, Number of Baths Upper Level: 1, Number of Baths Below Grade: 1, Bonus Room Level: Down
- Flooring: Carpet
- Basement: Daylight,Walk-Out Access
- Has fireplace: Yes
- Fireplace features: Other
Interior area
- Total structure area: 2,207
- Total interior livable area: 2,207 sqft
- Finished area above ground: 1,115
- Finished area below ground: 1,092
Property
Parking
- Total spaces: 2
- Parking features: Attached, RV Access/Parking
- Attached garage spaces: 2
Features
- Levels: Split Entry
- Patio & porch: Covered Patio/Deck
- Fencing: Wood
Lot
- Size: 0.35 Acres
- Features: 10000 SF - .49 AC, Garden, Full Sprinkler System
Details
- Additional structures: Shed(s)
- Parcel number: 10410200500050000
Construction
Type & style
- Home type: SingleFamily
- Property subtype: Single Family Residence
Materials
- HardiPlank Type
- Roof: Composition
Condition
- Year built: 1994
Utilities & green energy
- Sewer: Septic Tank
- Water: Public
Community & neighborhood
Location
- Region: Clarkston
Other
Other facts
- Listing terms: Cash,Conventional,FHA,VA Loan
- Ownership: Fee Simple
Price history
Price history is unavailable.
Public tax history
| Year | Property taxes | Tax assessment |
|---|---|---|
| 2023 | $3,885 +69.5% | $372,500 +79.9% |
| 2022 | $2,291 +0.3% | $207,100 |
| 2021 | $2,283 +4.7% | $207,100 |
Find assessor info on the county website
Neighborhood: 99403
Nearby schools
GreatSchools rating
- 5/10Heights Elementary SchoolGrades: K-6Distance: 1 mi
- 6/10Lincoln Middle SchoolGrades: 7-8Distance: 1 mi
- 5/10Charles Francis Adams High SchoolGrades: 9-12Distance: 2 mi
Schools provided by the listing agent
- Elementary: Heights (Clarkston)
- Middle: Lincoln (Clarkston)
- High: Clarkston
- District: Clarkston
Source: IMLS. This data may not be complete. We recommend contacting the local school district to confirm school assignments for this home.

Get pre-qualified for a loan
At Zillow Home Loans, we can pre-qualify you in as little as 5 minutes with no impact to your credit score.An equal housing lender. NMLS #10287.

