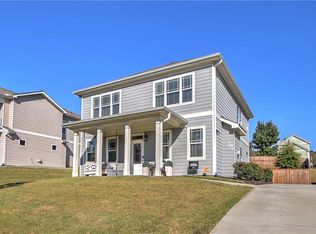Closed
$380,000
2342 Terrace View Cir SW, Atlanta, GA 30315
4beds
2,080sqft
Single Family Residence, Residential
Built in 2019
8,276.4 Square Feet Lot
$380,200 Zestimate®
$183/sqft
$3,010 Estimated rent
Home value
$380,200
$357,000 - $403,000
$3,010/mo
Zestimate® history
Loading...
Owner options
Explore your selling options
What's special
*Back on the market – financing issue unrelated to the home* 2.875% FHA Assumable Loan – Rare Opportunity Discover this exceptional 4-bedroom, 3-bathroom Craftsman-style home built in 2019, perfectly located near Lakewood Amphitheater and minutes from downtown Atlanta. This two-story home blends modern comfort, smart layout, and unbeatable financing terms. Main-Level Bedroom with Full Bath Perfect for guests, multigenerational living, or a private office setup. Open-Concept Floor Plan Seamlessly connects the living, dining, and kitchen areas—ideal for entertaining and everyday life. Natural Light Throughout Large windows and a thoughtful design provide warmth and brightness in every room. Modern Kitchen Layout Effortlessly links with dining and living spaces for optimal flow and functionality. Spacious Owner’s Suite with Private Upper Deck A true retreat with private outdoor access—perfect for morning coffee or evening relaxation. Two Additional Bedrooms with Walk-In Closets Flexible for family needs, remote work, or extra storage. Fenced Backyard Designed for relaxation, gatherings, and private outdoor living. HOA-Maintained Lawn Enjoy year-round curb appeal with minimal maintenance required. Prime Location Highlights 10 minutes to Downtown Atlanta Less than 10 minutes to Hartsfield-Jackson Airport 20 minutes to Buckhead Close to schools, parks, and dining options Financing Benefits Assumable FHA loan at 2.875% Qualifies for 100% financing and grant programs This home is a rare combination of affordability, style, and location. Whether you're a first-time homebuyer, upgrading, or investing, this property delivers long-term value. Schedule your tour now—homes with this loan and location advantage do not stay on the market long.
Zillow last checked: 8 hours ago
Listing updated: December 12, 2025 at 10:56pm
Listing Provided by:
Christopher Worth,
Keller Williams Realty Atl North
Bought with:
Janae Kennedy Key, 386669
Hester Group REALTORS
Source: FMLS GA,MLS#: 7576843
Facts & features
Interior
Bedrooms & bathrooms
- Bedrooms: 4
- Bathrooms: 3
- Full bathrooms: 3
- Main level bathrooms: 1
- Main level bedrooms: 1
Primary bedroom
- Features: Oversized Master, Split Bedroom Plan
- Level: Oversized Master, Split Bedroom Plan
Bedroom
- Features: Oversized Master, Split Bedroom Plan
Primary bathroom
- Features: Double Vanity, Separate Tub/Shower
Dining room
- Features: Open Concept
Kitchen
- Features: Breakfast Bar, Cabinets Stain, Kitchen Island, Solid Surface Counters, View to Family Room
Heating
- Central
Cooling
- Ceiling Fan(s), Central Air
Appliances
- Included: Dishwasher, Disposal, Gas Oven, Gas Range, Microwave
- Laundry: Laundry Room, Upper Level
Features
- Double Vanity, High Ceilings 9 ft Upper, High Ceilings, His and Hers Closets, Tray Ceiling(s), Walk-In Closet(s)
- Flooring: Carpet, Hardwood
- Windows: Double Pane Windows
- Basement: None
- Attic: Pull Down Stairs
- Number of fireplaces: 1
- Fireplace features: Family Room
- Common walls with other units/homes: No Common Walls
Interior area
- Total structure area: 2,080
- Total interior livable area: 2,080 sqft
Property
Parking
- Total spaces: 2
- Parking features: Driveway, Garage, Garage Door Opener, Garage Faces Side
- Garage spaces: 2
- Has uncovered spaces: Yes
Accessibility
- Accessibility features: Accessible Bedroom, Accessible Closets, Accessible Kitchen
Features
- Levels: Two
- Stories: 2
- Patio & porch: Covered, Front Porch
- Exterior features: Balcony, Rain Gutters
- Pool features: None
- Spa features: None
- Fencing: Privacy,Wood
- Has view: Yes
- View description: Neighborhood
- Waterfront features: None
- Body of water: None
Lot
- Size: 8,276 sqft
- Features: Back Yard, Cul-De-Sac, Landscaped
Details
- Additional structures: None
- Parcel number: 14 0069 LL1123
- Other equipment: None
- Horse amenities: None
Construction
Type & style
- Home type: SingleFamily
- Architectural style: Craftsman
- Property subtype: Single Family Residence, Residential
Materials
- HardiPlank Type
- Foundation: Slab
- Roof: Shingle
Condition
- Resale
- New construction: No
- Year built: 2019
Utilities & green energy
- Electric: 110 Volts, 220 Volts
- Sewer: Public Sewer
- Water: Public
- Utilities for property: Cable Available, Electricity Available, Natural Gas Available, Phone Available, Sewer Available, Water Available, Other
Green energy
- Energy efficient items: None
- Energy generation: None
Community & neighborhood
Security
- Security features: Open Access, Security System Owned
Community
- Community features: Near Public Transport, Near Schools, Street Lights
Location
- Region: Atlanta
- Subdivision: Preston Hills
HOA & financial
HOA
- Has HOA: Yes
- HOA fee: $100 monthly
Other
Other facts
- Road surface type: Asphalt
Price history
| Date | Event | Price |
|---|---|---|
| 12/5/2025 | Sold | $380,000-1.3%$183/sqft |
Source: | ||
| 9/12/2025 | Pending sale | $385,000$185/sqft |
Source: | ||
| 8/27/2025 | Listed for sale | $385,000$185/sqft |
Source: | ||
| 7/22/2025 | Pending sale | $385,000$185/sqft |
Source: | ||
| 6/14/2025 | Price change | $385,000-3.8%$185/sqft |
Source: | ||
Public tax history
| Year | Property taxes | Tax assessment |
|---|---|---|
| 2024 | $4,379 +49.9% | $160,960 |
| 2023 | $2,921 -15.1% | $160,960 +27.1% |
| 2022 | $3,440 -29.1% | $126,640 +5.8% |
Find assessor info on the county website
Neighborhood: Browns Mill Park
Nearby schools
GreatSchools rating
- 5/10Cleveland Elementary SchoolGrades: PK-5Distance: 0.3 mi
- 4/10Long Middle SchoolGrades: 6-8Distance: 1.4 mi
- 2/10South Atlanta High SchoolGrades: 9-12Distance: 2.1 mi
Schools provided by the listing agent
- Elementary: Cleveland Avenue
- Middle: Crawford Long
- High: South Atlanta
Source: FMLS GA. This data may not be complete. We recommend contacting the local school district to confirm school assignments for this home.

Get pre-qualified for a loan
At Zillow Home Loans, we can pre-qualify you in as little as 5 minutes with no impact to your credit score.An equal housing lender. NMLS #10287.
Sell for more on Zillow
Get a free Zillow Showcase℠ listing and you could sell for .
$380,200
2% more+ $7,604
With Zillow Showcase(estimated)
$387,804