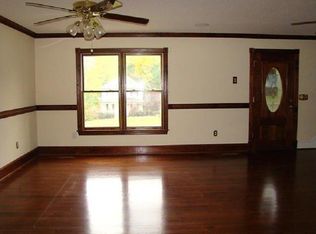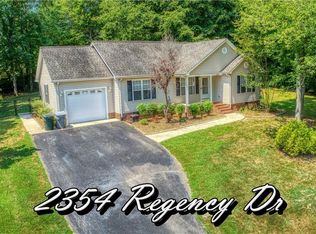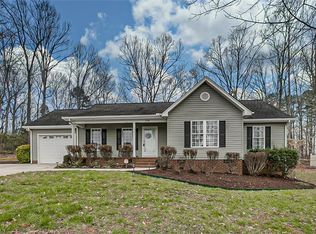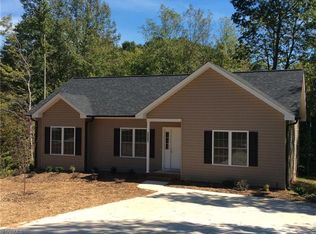Sold for $290,000 on 04/16/25
$290,000
2342 Regency Dr, Randleman, NC 27317
3beds
1,272sqft
Stick/Site Built, Residential, Single Family Residence
Built in 2003
0.37 Acres Lot
$293,800 Zestimate®
$--/sqft
$1,517 Estimated rent
Home value
$293,800
$247,000 - $350,000
$1,517/mo
Zestimate® history
Loading...
Owner options
Explore your selling options
What's special
AWESOME OPPORTUNITY TO OWN IN ESTABLISHED WINDSOR PARK SUBDIVISION IN RANDLEMAN! AS YOU COME IN THE FRONT DOOR TO AN OPEN FLOOR PLAN WITH VAULTED CEILINGS IN THE LIVING ROOM AREA AND THEN CONTINUING TO A KITCHEN & DINING AREA. KITCHEN HAS LOTS OF CABINETS INCLUDING A LARGE BUILT IN CABINET PANTRY AREA AND ATTACHED ISLAND/BAR AREA WITH BEAUTIFUL PAINTED ACCENT WALL. PRIMARY BEDROOM INCLUDES WALK-IN CLOSET AND ATTACHED BATH WITH TUB/SHOWER COMBO. EXTERIOR INCLUDES CONCRETE DRIVE, ATTACHED SINGLE GARAGE, STORAGE BUILDING, AND PRIVATE FENCED BACK YARD.
Zillow last checked: 8 hours ago
Listing updated: April 16, 2025 at 01:53pm
Listed by:
Pamela Webb 336-880-7800,
Stan Byrd & Associates
Bought with:
Tam Ho, 355508
Keller Williams Realty
Source: Triad MLS,MLS#: 1172799 Originating MLS: High Point
Originating MLS: High Point
Facts & features
Interior
Bedrooms & bathrooms
- Bedrooms: 3
- Bathrooms: 2
- Full bathrooms: 2
- Main level bathrooms: 2
Primary bedroom
- Level: Main
- Dimensions: 17.5 x 12
Bedroom 2
- Level: Main
- Dimensions: 12.17 x 10.08
Bedroom 3
- Level: Main
- Dimensions: 13.67 x 11.58
Dining room
- Level: Main
- Dimensions: 13.08 x 7.08
Kitchen
- Level: Main
- Dimensions: 13.08 x 12.42
Living room
- Level: Main
- Dimensions: 19.83 x 12.92
Heating
- Heat Pump, Electric
Cooling
- Central Air
Appliances
- Included: Microwave, Dishwasher, Free-Standing Range, Electric Water Heater
- Laundry: Dryer Connection, Main Level, Washer Hookup
Features
- Ceiling Fan(s), Pantry, Vaulted Ceiling(s)
- Flooring: Carpet, Laminate, Vinyl, Wood
- Basement: Crawl Space
- Attic: Access Only
- Has fireplace: No
Interior area
- Total structure area: 1,272
- Total interior livable area: 1,272 sqft
- Finished area above ground: 1,272
Property
Parking
- Total spaces: 1
- Parking features: Driveway, Garage, Attached
- Attached garage spaces: 1
- Has uncovered spaces: Yes
Features
- Levels: One
- Stories: 1
- Patio & porch: Porch
- Pool features: None
- Fencing: Fenced,Privacy
Lot
- Size: 0.37 Acres
Details
- Additional structures: Storage
- Parcel number: 7763528348
- Zoning: R15 ASHEBORO
- Special conditions: Owner Sale
Construction
Type & style
- Home type: SingleFamily
- Architectural style: Ranch
- Property subtype: Stick/Site Built, Residential, Single Family Residence
Materials
- Brick, Vinyl Siding
Condition
- Year built: 2003
Utilities & green energy
- Sewer: Public Sewer
- Water: Public
Community & neighborhood
Security
- Security features: Smoke Detector(s)
Location
- Region: Randleman
- Subdivision: Windsor Park
Other
Other facts
- Listing agreement: Exclusive Right To Sell
- Listing terms: Cash,Conventional,FHA,VA Loan
Price history
| Date | Event | Price |
|---|---|---|
| 4/16/2025 | Sold | $290,000+0% |
Source: | ||
| 3/15/2025 | Pending sale | $289,900 |
Source: | ||
| 3/13/2025 | Listed for sale | $289,900+16% |
Source: | ||
| 9/7/2022 | Sold | $250,000+3.1% |
Source: | ||
| 8/8/2022 | Pending sale | $242,500 |
Source: | ||
Public tax history
| Year | Property taxes | Tax assessment |
|---|---|---|
| 2024 | $2,707 | $223,730 |
| 2023 | $2,707 +60.6% | $223,730 +72.2% |
| 2022 | $1,686 | $129,930 |
Find assessor info on the county website
Neighborhood: 27317
Nearby schools
GreatSchools rating
- 2/10Randleman ElementaryGrades: K-4Distance: 3.5 mi
- 2/10Randleman Middle SchoolGrades: 5-8Distance: 4.8 mi
- 3/10Randleman HighGrades: 9-12Distance: 4.9 mi
Schools provided by the listing agent
- Elementary: Randleman
- Middle: Randleman
- High: Randleman
Source: Triad MLS. This data may not be complete. We recommend contacting the local school district to confirm school assignments for this home.

Get pre-qualified for a loan
At Zillow Home Loans, we can pre-qualify you in as little as 5 minutes with no impact to your credit score.An equal housing lender. NMLS #10287.
Sell for more on Zillow
Get a free Zillow Showcase℠ listing and you could sell for .
$293,800
2% more+ $5,876
With Zillow Showcase(estimated)
$299,676


