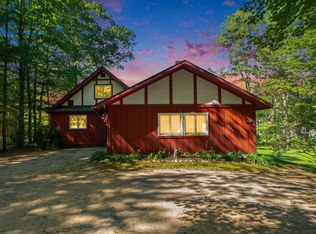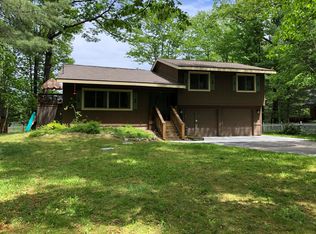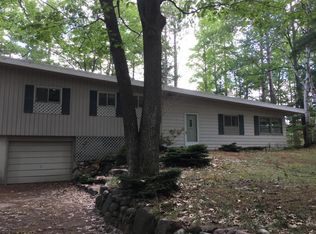
Sold for $377,000
$377,000
2342 Perch Lake Rd, Gaylord, MI 49735
3beds
2,496sqft
Single Family Residence
Built in ----
0.89 Acres Lot
$411,000 Zestimate®
$151/sqft
$2,118 Estimated rent
Home value
$411,000
$374,000 - $452,000
$2,118/mo
Zestimate® history
Loading...
Owner options
Explore your selling options
What's special
Zillow last checked: 8 hours ago
Listing updated: September 17, 2024 at 09:30pm
Listed by:
Team Cole Muzyl & Cathy Han 989-370-2481,
Real Estate One of Gaylord
Source: WWMLS,MLS#: 201829801
Facts & features
Interior
Bedrooms & bathrooms
- Bedrooms: 3
- Bathrooms: 2
- Full bathrooms: 2
Heating
- Natural Gas
Appliances
- Included: Washer, Range/Oven, Refrigerator, Microwave, Freezer, Dryer, Dishwasher
- Laundry: Main Level
Features
- Ceiling Fan(s)
- Windows: Blinds, Curtain Rods
- Basement: Partially Finished
Interior area
- Total structure area: 2,496
- Total interior livable area: 2,496 sqft
- Finished area above ground: 1,680
Property
Parking
- Parking features: Garage Door Opener
- Has garage: Yes
Features
- Patio & porch: Deck
- Exterior features: Dock
- Waterfront features: Lake
- Body of water: Perch Lake
Lot
- Size: 0.89 Acres
- Dimensions: 0.89 acre
- Features: Natural
Details
- Parcel number: 01167000003300
Construction
Type & style
- Home type: SingleFamily
- Architectural style: Chalet
- Property subtype: Single Family Residence
Materials
- Foundation: Basement
Utilities & green energy
- Sewer: Septic Tank
Community & neighborhood
Security
- Security features: Smoke Detector(s)
Location
- Region: Gaylord
- Subdivision: T30N R3W
Other
Other facts
- Listing terms: Cash,Conventional Mortgage
- Ownership: Owner
- Road surface type: Gravel, Maintained
Price history
| Date | Event | Price |
|---|---|---|
| 6/29/2025 | Listing removed | $379,900$152/sqft |
Source: | ||
| 6/9/2025 | Price change | $379,900-1.3%$152/sqft |
Source: | ||
| 5/5/2025 | Price change | $384,900-1.3%$154/sqft |
Source: | ||
| 11/18/2024 | Price change | $389,900-1.3%$156/sqft |
Source: | ||
| 11/4/2024 | Price change | $395,000-1.2%$158/sqft |
Source: | ||
Public tax history
| Year | Property taxes | Tax assessment |
|---|---|---|
| 2025 | -- | $127,900 -22.9% |
| 2024 | $1,916 +4.5% | $165,800 -5.2% |
| 2023 | $1,834 +0.8% | $174,900 +28.6% |
Find assessor info on the county website
Neighborhood: 49735
Nearby schools
GreatSchools rating
- 7/10Gaylord Intermediate SchoolGrades: 4-6Distance: 4.4 mi
- 6/10Gaylord Middle SchoolGrades: 7-8Distance: 4.5 mi
- 7/10Gaylord High School/Voc. Bldg.Grades: 9-12Distance: 6 mi

Get pre-qualified for a loan
At Zillow Home Loans, we can pre-qualify you in as little as 5 minutes with no impact to your credit score.An equal housing lender. NMLS #10287.

