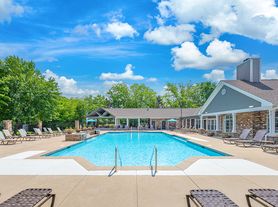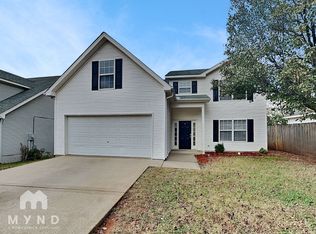Welcome home to this beautifully maintained 3-bedroom, 2.5-bath townhome in the desirable Retreat at Northwoods community. With tall ceilings and an abundance of natural light, the open layout feels bright and inviting from the moment you walk in.
The main level features a comfortable living room with a fireplace, a separate dining area, and a well-appointed kitchen with granite countertops and plenty of cabinet space. The primary suite is conveniently located on the main floor and offers a large bathroom with a soaking tub, separate shower, and double vanity, along with generous closet space.
Upstairs, you'll find two additional bedrooms, a full bath, and a spacious bonus area that overlooks the living room belowperfect for a second living space, office, or play area. There's also a large floored unfinished storage room for all your extras.
Enjoy the outdoors with a private patio and sidewalks throughout the community, perfect for evening walks. Lawn care is included, so you can relax and enjoy your weekends.
Additional highlights include a large laundry room, a two-car garage, and brand-new carpet and luxury vinyl plank flooring throughout.
This property is security deposit free, if qualified, using Obligo security deposit alternative!
House for rent
$2,150/mo
2342 N Tennessee Blvd #603, Murfreesboro, TN 37129
3beds
2,198sqft
Price may not include required fees and charges.
Single family residence
Available now
-- Pets
-- A/C
-- Laundry
-- Parking
-- Heating
What's special
Two-car garagePrivate patioBrand-new carpetLarge laundry roomWell-appointed kitchenAbundance of natural lightSpacious bonus area
- 11 days |
- -- |
- -- |
Travel times
Looking to buy when your lease ends?
Consider a first-time homebuyer savings account designed to grow your down payment with up to a 6% match & a competitive APY.
Facts & features
Interior
Bedrooms & bathrooms
- Bedrooms: 3
- Bathrooms: 3
- Full bathrooms: 2
- 1/2 bathrooms: 1
Interior area
- Total interior livable area: 2,198 sqft
Video & virtual tour
Property
Parking
- Details: Contact manager
Features
- Exterior features: Lawn Care included in rent
Details
- Parcel number: 08111504C012
Construction
Type & style
- Home type: SingleFamily
- Property subtype: Single Family Residence
Community & HOA
Location
- Region: Murfreesboro
Financial & listing details
- Lease term: Contact For Details
Price history
| Date | Event | Price |
|---|---|---|
| 10/24/2025 | Listed for rent | $2,150$1/sqft |
Source: Zillow Rentals | ||
| 9/8/2025 | Listing removed | $369,900$168/sqft |
Source: | ||
| 6/30/2025 | Price change | $369,900-2.4%$168/sqft |
Source: | ||
| 6/13/2025 | Listed for sale | $379,000-3.8%$172/sqft |
Source: | ||
| 5/9/2022 | Sold | $393,800$179/sqft |
Source: | ||

