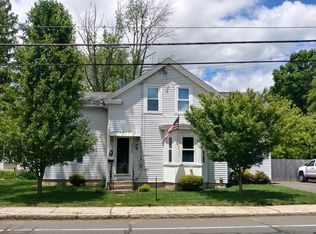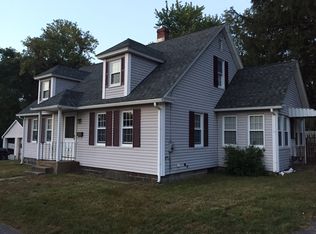Sold for $270,000 on 08/31/23
$270,000
2342 Main St, Three Rivers, MA 01080
3beds
1,050sqft
Single Family Residence
Built in 1910
4,575 Square Feet Lot
$298,000 Zestimate®
$257/sqft
$2,022 Estimated rent
Home value
$298,000
$283,000 - $313,000
$2,022/mo
Zestimate® history
Loading...
Owner options
Explore your selling options
What's special
Charming Cape Cod/Bungalow Style Home sits on a Level, Partially Fenced Lot w/ Manicured, Mature Landscaping that includes a Pond Feature. This updated 3 Bed,1 Bath Home has been Meticulously Maintained & exudes Warmth & Character. Recently painted Kitchen with adjacent Pantry stocked Floor to Ceiling w/ Built-In Storage & Shelving. Main Bedrm, Living Rm & Family Rm/Dining Rm have hardwoods. Pellet Stove used for Secondary Heat Source. Almost 9' Ceilings throughout the Main Level. Upstairs find 2 Bedrms & a Sitting Rm/Home Office Area. Many Updates include: Vinyl Siding, Replacement Windows, Kitchen: Plaster Ceiling & Crown Molding (2022), Front Porch Roof, Front & Side Porch: Wood Decking Replaced, Updated Electrical (2022), MA Saves Insulation: Attic & Crawl Spaces (2022), Pellet Stove, HWHeater: Hybrid Ele Heat pump System (2019), Washer/Dryer (2020), Bath Vanity. Covered Front Porch overlooks the Sidewalk along picturesque Main Street, offers an Old Town Feel. Mins to MA Pike
Zillow last checked: 8 hours ago
Listing updated: August 31, 2023 at 10:38am
Listed by:
Cynthia Sowa Forgit 508-446-3967,
RE/MAX Prof Associates 508-347-9595
Bought with:
Noelle Merle
Hometown National Realty Inc.
Source: MLS PIN,MLS#: 73138938
Facts & features
Interior
Bedrooms & bathrooms
- Bedrooms: 3
- Bathrooms: 1
- Full bathrooms: 1
- Main level bathrooms: 1
- Main level bedrooms: 1
Primary bedroom
- Features: Ceiling Fan(s), Closet, Flooring - Wood
- Level: Main,First
Bedroom 2
- Features: Closet, Flooring - Wall to Wall Carpet
- Level: Second
Bedroom 3
- Features: Closet, Flooring - Wall to Wall Carpet
- Level: Second
Primary bathroom
- Features: No
Bathroom 1
- Features: Bathroom - Full, Bathroom - Tiled With Tub & Shower, Flooring - Vinyl
- Level: Main,First
Dining room
- Features: Wood / Coal / Pellet Stove, Ceiling Fan(s), Flooring - Wood
- Level: First
Kitchen
- Features: Ceiling Fan(s), Flooring - Vinyl, Dining Area, Pantry, Kitchen Island, Exterior Access, Recessed Lighting, Lighting - Overhead, Crown Molding
- Level: First
Living room
- Features: Ceiling Fan(s), Closet, Flooring - Wood, Exterior Access
- Level: First
Heating
- Forced Air, Oil, Wood, Pellet Stove
Cooling
- Window Unit(s)
Appliances
- Laundry: Electric Dryer Hookup, Washer Hookup, In Basement
Features
- Closet/Cabinets - Custom Built, Pantry, Storage, Closet, Sitting Room
- Flooring: Wood, Vinyl, Carpet, Laminate, Flooring - Wood
- Doors: Storm Door(s)
- Windows: Insulated Windows, Screens
- Basement: Full,Bulkhead,Concrete,Unfinished
- Has fireplace: No
Interior area
- Total structure area: 1,050
- Total interior livable area: 1,050 sqft
Property
Parking
- Total spaces: 5
- Parking features: Paved Drive, Off Street, Tandem, On Street, Paved
- Uncovered spaces: 5
Features
- Levels: Multi/Split
- Patio & porch: Porch
- Exterior features: Porch, Rain Gutters, Storage, Screens, Fenced Yard, Garden, Other
- Fencing: Fenced/Enclosed,Fenced
Lot
- Size: 4,575 sqft
- Features: Wooded, Easements, Cleared, Level
Details
- Parcel number: M:79 B:4,3149253
- Zoning: Res
Construction
Type & style
- Home type: SingleFamily
- Architectural style: Colonial,Bungalow
- Property subtype: Single Family Residence
Materials
- Foundation: Concrete Perimeter
- Roof: Shingle
Condition
- Year built: 1910
Utilities & green energy
- Electric: Circuit Breakers
- Sewer: Public Sewer
- Water: Public
- Utilities for property: for Electric Range, for Electric Oven, for Electric Dryer, Washer Hookup
Green energy
- Energy efficient items: Thermostat
Community & neighborhood
Security
- Security features: Security System
Community
- Community features: Shopping, Medical Facility, Laundromat, Highway Access, House of Worship, Public School, Sidewalks
Location
- Region: Three Rivers
Other
Other facts
- Road surface type: Paved
Price history
| Date | Event | Price |
|---|---|---|
| 8/31/2023 | Sold | $270,000+3.8%$257/sqft |
Source: MLS PIN #73138938 | ||
| 7/25/2023 | Contingent | $260,000$248/sqft |
Source: MLS PIN #73138938 | ||
| 7/20/2023 | Listed for sale | $260,000+126.1%$248/sqft |
Source: MLS PIN #73138938 | ||
| 9/18/2009 | Sold | $115,000-8.7%$110/sqft |
Source: Public Record | ||
| 5/18/2009 | Sold | $126,000-17.6%$120/sqft |
Source: Public Record | ||
Public tax history
| Year | Property taxes | Tax assessment |
|---|---|---|
| 2025 | $4,537 +51.5% | $248,900 +56.7% |
| 2024 | $2,995 +2% | $158,800 +6.6% |
| 2023 | $2,936 +0.9% | $148,900 +11.6% |
Find assessor info on the county website
Neighborhood: Three Rivers
Nearby schools
GreatSchools rating
- 4/10Old Mill Pond Elementary SchoolGrades: PK-5Distance: 0.5 mi
- 5/10Palmer High SchoolGrades: 6-12Distance: 0.5 mi

Get pre-qualified for a loan
At Zillow Home Loans, we can pre-qualify you in as little as 5 minutes with no impact to your credit score.An equal housing lender. NMLS #10287.
Sell for more on Zillow
Get a free Zillow Showcase℠ listing and you could sell for .
$298,000
2% more+ $5,960
With Zillow Showcase(estimated)
$303,960
