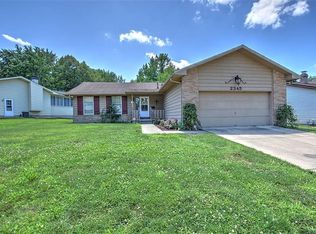Mr. and Mrs. Clean have updated this spacious 2-story so all you have to do is move in! Beautiful new counter-tops and sink highlight the kitchen with island and hardwood floors. The family room has a built-in bar and office area. The master bedroom is spacious, with room for a king size bed. All of this begins with a gorgeous hardwood entry and hallway.
This property is off market, which means it's not currently listed for sale or rent on Zillow. This may be different from what's available on other websites or public sources.
