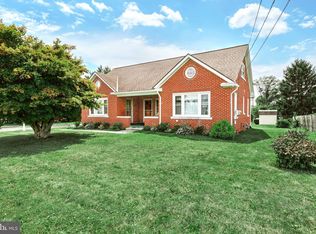Your search will end here. Welcome home to a turn key ready all brick cape cod located in Dallastown Schools. Location is everything on this home that has been completely updated for your convenience. Entry level bedrooms with hardwood floors and brand new carpet. Nice large living room with hardwood floors, gas fireplace, and plenty of natural light. Open kitchen has all new stainless steel appliances and opens right into the dining area. Upstairs bedroom or living space has brand new carpet, paint, and new very efficient wall unit. Large finished den with half bath has brand new carpet, new tile flooring, and paint. Kick your shoes off at the breezeway that has brand new doors and tile floors. Oversized 2-car garage and large driveway gives you plenty of space for parking. Contact agent for a list of upgrades.
This property is off market, which means it's not currently listed for sale or rent on Zillow. This may be different from what's available on other websites or public sources.
