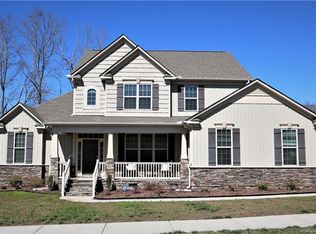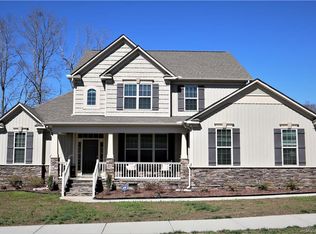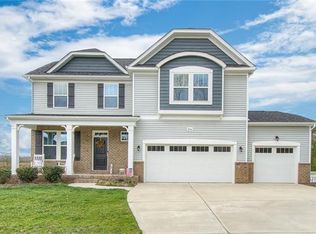Closed
$499,000
2342 Fairport Dr SE, Concord, NC 28025
3beds
2,455sqft
Single Family Residence
Built in 2016
0.37 Acres Lot
$520,200 Zestimate®
$203/sqft
$2,584 Estimated rent
Home value
$520,200
$494,000 - $546,000
$2,584/mo
Zestimate® history
Loading...
Owner options
Explore your selling options
What's special
Welcome home! This open one story plan will fit the needs of many! Lots of natural light, split bedroom plan, both formal and informal areas! Huge pantry, large laundry room, 3 bedrooms plus nice flex space. Large primary suite with great space in bath and closet. Step outback to your screened porch and enjoy the birds singing and your own personal privacy! You will also find a two tiered trek deck for nurturing beautiful plants and enjoying sitting in the sun. Electric Vehicle Charging Hookup in garage. Seller stated kitchen is also plumbed for a gas stove. This is a true find with the perfect space for just about everybody! Call for your personal showing!
Zillow last checked: 8 hours ago
Listing updated: December 01, 2023 at 02:03pm
Listing Provided by:
Margaret Dabbs margaret.dabbs@allentate.com,
Allen Tate Concord
Bought with:
Darryl Wilson
David Hoffman Realty
Source: Canopy MLS as distributed by MLS GRID,MLS#: 4068273
Facts & features
Interior
Bedrooms & bathrooms
- Bedrooms: 3
- Bathrooms: 3
- Full bathrooms: 2
- 1/2 bathrooms: 1
- Main level bedrooms: 3
Primary bedroom
- Features: Walk-In Closet(s)
- Level: Main
Primary bedroom
- Level: Main
Bedroom s
- Features: Walk-In Closet(s)
- Level: Main
Bedroom s
- Level: Main
Bedroom s
- Level: Main
Bedroom s
- Level: Main
Bathroom full
- Level: Main
Bathroom full
- Level: Main
Bathroom full
- Level: Main
Bathroom full
- Level: Main
Breakfast
- Level: Main
Breakfast
- Level: Main
Dining room
- Level: Main
Dining room
- Level: Main
Flex space
- Level: Main
Flex space
- Level: Main
Great room
- Features: Open Floorplan
- Level: Main
Great room
- Level: Main
Kitchen
- Features: Breakfast Bar, Walk-In Pantry
- Level: Main
Kitchen
- Level: Main
Laundry
- Level: Main
Laundry
- Level: Main
Heating
- Central
Cooling
- Central Air
Appliances
- Included: Dishwasher, Disposal, Electric Range, Microwave
- Laundry: Laundry Room
Features
- Other - See Remarks
- Doors: French Doors
- Has basement: No
- Fireplace features: Great Room
Interior area
- Total structure area: 2,455
- Total interior livable area: 2,455 sqft
- Finished area above ground: 2,455
- Finished area below ground: 0
Property
Parking
- Total spaces: 4
- Parking features: Driveway, Attached Garage, Garage Door Opener, Garage Faces Front, Parking Space(s), Garage on Main Level
- Attached garage spaces: 2
- Uncovered spaces: 2
Features
- Levels: One
- Stories: 1
- Patio & porch: Covered, Deck, Front Porch, Screened
Lot
- Size: 0.37 Acres
- Dimensions: 76 x 160 x 93 x 172
- Features: Corner Lot, Level, Wooded
Details
- Parcel number: 55493847790000
- Zoning: PUD
- Special conditions: Standard
Construction
Type & style
- Home type: SingleFamily
- Architectural style: Transitional
- Property subtype: Single Family Residence
Materials
- Hardboard Siding, Stone
- Foundation: Crawl Space
- Roof: Shingle
Condition
- New construction: No
- Year built: 2016
Details
- Builder name: Niblock Homes
Utilities & green energy
- Sewer: Public Sewer
- Water: City
- Utilities for property: Cable Available
Community & neighborhood
Security
- Security features: Smoke Detector(s)
Location
- Region: Concord
- Subdivision: Bedford Farms
HOA & financial
HOA
- Has HOA: Yes
- HOA fee: $600 annually
- Association name: Herman Management
- Association phone: 800-732-9695
Other
Other facts
- Listing terms: Cash,Conventional,FHA,VA Loan
- Road surface type: Concrete, Paved
Price history
| Date | Event | Price |
|---|---|---|
| 12/1/2023 | Sold | $499,000-2.1%$203/sqft |
Source: | ||
| 10/4/2023 | Price change | $509,950-2.8%$208/sqft |
Source: | ||
| 9/12/2023 | Listed for sale | $524,874+58.1%$214/sqft |
Source: | ||
| 11/18/2016 | Sold | $332,000+591.7%$135/sqft |
Source: Public Record | ||
| 6/28/2016 | Sold | $48,000$20/sqft |
Source: Public Record | ||
Public tax history
| Year | Property taxes | Tax assessment |
|---|---|---|
| 2024 | $5,015 +16.5% | $503,490 +42.7% |
| 2023 | $4,304 | $352,810 |
| 2022 | $4,304 | $352,810 |
Find assessor info on the county website
Neighborhood: 28025
Nearby schools
GreatSchools rating
- 7/10W M Irvin ElementaryGrades: PK-5Distance: 2.6 mi
- 4/10Mount Pleasant MiddleGrades: 6-8Distance: 3.3 mi
- 4/10Mount Pleasant HighGrades: 9-12Distance: 3.2 mi
Schools provided by the listing agent
- Elementary: W.M. Irvin
- Middle: Concord
- High: Concord
Source: Canopy MLS as distributed by MLS GRID. This data may not be complete. We recommend contacting the local school district to confirm school assignments for this home.
Get a cash offer in 3 minutes
Find out how much your home could sell for in as little as 3 minutes with a no-obligation cash offer.
Estimated market value
$520,200
Get a cash offer in 3 minutes
Find out how much your home could sell for in as little as 3 minutes with a no-obligation cash offer.
Estimated market value
$520,200


