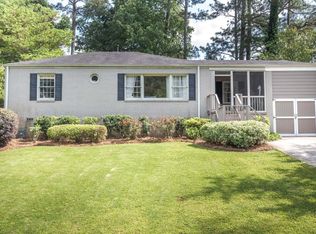Closed
$580,000
2342 Eastway Rd, Decatur, GA 30033
4beds
--sqft
Single Family Residence
Built in 1950
8,712 Square Feet Lot
$571,800 Zestimate®
$--/sqft
$2,245 Estimated rent
Home value
$571,800
$526,000 - $623,000
$2,245/mo
Zestimate® history
Loading...
Owner options
Explore your selling options
What's special
Step inside this beautifully renovated brick home where timeless charm meets thoughtful updates. Carefully preserved original detailsCo solid wood doors and refinished hardwood floorsCogive the home its soul, while thoughtful renovations make it completely move-in ready. A full primary suite offers a true retreat, complete with spacious accommodations and its own additional living spaceCoideal for a private sitting area, nursery, or home office. The layout offers flexibility for todayCOs lifestyles, with updated bathrooms and generous common areas. The open kitchen features soft-close cabinetry with slide-out shelving, quartz countertops, and stainless steel appliances. A nod to the past, the original vintage kitchen sink has been stylishly repurposed in the laundry room. A bright sunroom framed by jalousie windows and a fabulous screened patio and porch offer inviting spaces to relax and entertain outdoors. Perfectly located ITP near parks, trails, restaurants, shopping, and MARTA, with quick access to Emory, the CDC, VA, and major highways. Zoned for top-rated Fernbank Elementary, this home offers a rare blend of vintage style, modern ease, and unbeatable convenience.
Zillow last checked: 8 hours ago
Listing updated: June 20, 2025 at 10:45am
Listed by:
Sarah Murphy 617-827-4557,
Compass
Bought with:
Kellum Smith, 169752
Ansley RE | Christie's Int'l RE
Source: GAMLS,MLS#: 10518957
Facts & features
Interior
Bedrooms & bathrooms
- Bedrooms: 4
- Bathrooms: 2
- Full bathrooms: 2
- Main level bathrooms: 2
- Main level bedrooms: 3
Kitchen
- Features: Breakfast Bar, Kitchen Island, Walk-in Pantry
Heating
- Central, Forced Air, Natural Gas
Cooling
- Ceiling Fan(s), Central Air
Appliances
- Included: Dishwasher, Disposal, Electric Water Heater, Microwave
- Laundry: Other
Features
- Master On Main Level, Wet Bar
- Flooring: Hardwood, Tile
- Windows: Double Pane Windows
- Basement: Crawl Space,Exterior Entry
- Number of fireplaces: 1
- Fireplace features: Gas Log, Living Room
- Common walls with other units/homes: No Common Walls
Interior area
- Total structure area: 0
- Finished area above ground: 0
- Finished area below ground: 0
Property
Parking
- Total spaces: 2
- Parking features: Attached, Garage
- Has attached garage: Yes
Features
- Levels: One
- Stories: 1
- Patio & porch: Patio
- Fencing: Fenced
- Body of water: None
Lot
- Size: 8,712 sqft
- Features: Level, Private
Details
- Parcel number: 18 050 03 014
Construction
Type & style
- Home type: SingleFamily
- Architectural style: Brick 4 Side,Ranch
- Property subtype: Single Family Residence
Materials
- Block, Concrete
- Foundation: Block, Pillar/Post/Pier
- Roof: Composition
Condition
- Resale
- New construction: No
- Year built: 1950
Utilities & green energy
- Electric: 220 Volts
- Sewer: Public Sewer
- Water: Public
- Utilities for property: Cable Available, Electricity Available, High Speed Internet, Natural Gas Available, Sewer Available
Community & neighborhood
Security
- Security features: Carbon Monoxide Detector(s), Smoke Detector(s)
Community
- Community features: Park, Playground, Near Public Transport, Walk To Schools, Near Shopping
Location
- Region: Decatur
- Subdivision: North Decatur Heights
HOA & financial
HOA
- Has HOA: No
- Services included: None
Other
Other facts
- Listing agreement: Exclusive Right To Sell
Price history
| Date | Event | Price |
|---|---|---|
| 6/20/2025 | Sold | $580,000-3.2% |
Source: | ||
| 6/20/2025 | Pending sale | $599,000 |
Source: | ||
| 5/21/2025 | Listed for sale | $599,000 |
Source: | ||
| 5/16/2025 | Pending sale | $599,000 |
Source: | ||
| 5/7/2025 | Price change | $599,000+14.1% |
Source: | ||
Public tax history
| Year | Property taxes | Tax assessment |
|---|---|---|
| 2025 | $7,214 -4.7% | $222,920 |
| 2024 | $7,573 +8% | $222,920 |
| 2023 | $7,014 +3.4% | $222,920 +12.3% |
Find assessor info on the county website
Neighborhood: North Decatur
Nearby schools
GreatSchools rating
- 7/10Fernbank Elementary SchoolGrades: PK-5Distance: 1.8 mi
- 5/10Druid Hills Middle SchoolGrades: 6-8Distance: 2 mi
- 6/10Druid Hills High SchoolGrades: 9-12Distance: 1.3 mi
Schools provided by the listing agent
- Elementary: Fernbank
- Middle: Druid Hills
- High: Druid Hills
Source: GAMLS. This data may not be complete. We recommend contacting the local school district to confirm school assignments for this home.
Get a cash offer in 3 minutes
Find out how much your home could sell for in as little as 3 minutes with a no-obligation cash offer.
Estimated market value$571,800
Get a cash offer in 3 minutes
Find out how much your home could sell for in as little as 3 minutes with a no-obligation cash offer.
Estimated market value
$571,800
