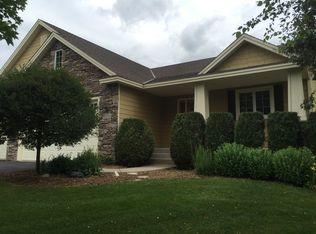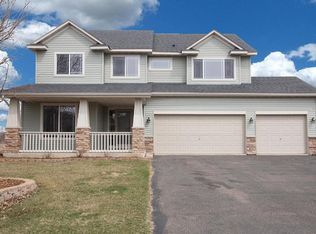Closed
$400,000
2342 Coldwater Xing, Mayer, MN 55360
4beds
3,654sqft
Single Family Residence
Built in 2004
0.35 Acres Lot
$409,200 Zestimate®
$109/sqft
$2,761 Estimated rent
Home value
$409,200
$372,000 - $450,000
$2,761/mo
Zestimate® history
Loading...
Owner options
Explore your selling options
What's special
Welcome to your next chapter at 2342 Coldwater Crossing. A delightful 4-bedroom home that's perfect for those stepping into their first home, or even stepping up to the next level.
This home greets you with a layout thoughtfully designed for convenience and comfort, featuring all four bedrooms on one level! Freshly painted and new carpet in the Primary Bedroom. The unfinished basement provides a blank canvas awaiting your personal touch. Transform it into anything from additional bedrooms, to an entertainment center, tailoring this extra space to your life's needs. From the lower level family room, walk out to your fully fenced in back yard with a basketball court and stamped concrete firepit.
Ready to make 2342 Coldwater Crossing your own? Don't miss out on this incredible opportunity to own a piece of Mayer's charm. Schedule a viewing today and step closer to claiming this lovely home as your own.
Zillow last checked: 8 hours ago
Listing updated: August 19, 2025 at 11:37pm
Listed by:
Timothy Thompson 952-270-2044,
Coldwell Banker Realty
Bought with:
Butcher Real Estate Team
Edina Realty, Inc.
Source: NorthstarMLS as distributed by MLS GRID,MLS#: 6561677
Facts & features
Interior
Bedrooms & bathrooms
- Bedrooms: 4
- Bathrooms: 3
- Full bathrooms: 2
- 1/2 bathrooms: 1
Bedroom 1
- Level: Upper
- Area: 208 Square Feet
- Dimensions: 16x13
Bedroom 2
- Level: Upper
- Area: 140 Square Feet
- Dimensions: 14x10
Bedroom 3
- Level: Upper
- Area: 132 Square Feet
- Dimensions: 12x11
Bedroom 4
- Level: Upper
- Area: 121 Square Feet
- Dimensions: 11x11
Primary bathroom
- Level: Upper
- Area: 100 Square Feet
- Dimensions: 10x10
Bathroom
- Level: Upper
- Area: 50 Square Feet
- Dimensions: 10x5
Family room
- Level: Main
- Area: 270 Square Feet
- Dimensions: 18x15
Garage
- Level: Main
- Area: 616 Square Feet
- Dimensions: 28x22
Informal dining room
- Level: Main
- Area: 150 Square Feet
- Dimensions: 15x10
Kitchen
- Level: Main
- Area: 180 Square Feet
- Dimensions: 15x12
Laundry
- Level: Main
- Area: 66 Square Feet
- Dimensions: 11x6
Living room
- Level: Main
- Area: 121 Square Feet
- Dimensions: 11x11
Other
- Level: Basement
- Area: 1025 Square Feet
- Dimensions: 41x25
Walk in closet
- Level: Upper
- Area: 66 Square Feet
- Dimensions: 11x6
Heating
- Forced Air, Fireplace(s)
Cooling
- Central Air
Features
- Basement: Block,Sump Pump,Unfinished,Walk-Out Access
- Number of fireplaces: 1
Interior area
- Total structure area: 3,654
- Total interior livable area: 3,654 sqft
- Finished area above ground: 2,436
- Finished area below ground: 0
Property
Parking
- Total spaces: 3
- Parking features: Attached, Concrete, Garage Door Opener, Garage
- Attached garage spaces: 3
- Has uncovered spaces: Yes
- Details: Garage Dimensions (28x22)
Accessibility
- Accessibility features: None
Features
- Levels: Two
- Stories: 2
- Patio & porch: Deck, Front Porch, Patio
- Fencing: Chain Link
Lot
- Size: 0.35 Acres
Details
- Foundation area: 1218
- Parcel number: 501280050
- Zoning description: Residential-Single Family
Construction
Type & style
- Home type: SingleFamily
- Property subtype: Single Family Residence
Materials
- Brick/Stone, Vinyl Siding, Block
- Roof: Age Over 8 Years
Condition
- Age of Property: 21
- New construction: No
- Year built: 2004
Utilities & green energy
- Electric: Circuit Breakers, 150 Amp Service
- Gas: Natural Gas
- Sewer: City Sewer/Connected
- Water: City Water/Connected
Community & neighborhood
Location
- Region: Mayer
- Subdivision: Coldwater Crossing 4th Add
HOA & financial
HOA
- Has HOA: No
Price history
| Date | Event | Price |
|---|---|---|
| 8/19/2024 | Sold | $400,000+5.3%$109/sqft |
Source: | ||
| 7/25/2024 | Pending sale | $380,000$104/sqft |
Source: | ||
| 7/19/2024 | Listed for sale | $380,000+27.6%$104/sqft |
Source: | ||
| 12/28/2004 | Sold | $297,788$81/sqft |
Source: Public Record | ||
Public tax history
| Year | Property taxes | Tax assessment |
|---|---|---|
| 2024 | $4,242 -3.7% | $393,200 +2.6% |
| 2023 | $4,404 +4.9% | $383,200 +1.4% |
| 2022 | $4,200 +0.2% | $377,800 +18.8% |
Find assessor info on the county website
Neighborhood: 55360
Nearby schools
GreatSchools rating
- 8/10Watertown-Mayer Middle SchoolGrades: 5-8Distance: 6.2 mi
- 8/10Watertown Mayer High SchoolGrades: 9-12Distance: 6.2 mi
- 9/10Watertown-Mayer Elementary SchoolGrades: K-4Distance: 6.3 mi

Get pre-qualified for a loan
At Zillow Home Loans, we can pre-qualify you in as little as 5 minutes with no impact to your credit score.An equal housing lender. NMLS #10287.
Sell for more on Zillow
Get a free Zillow Showcase℠ listing and you could sell for .
$409,200
2% more+ $8,184
With Zillow Showcase(estimated)
$417,384
