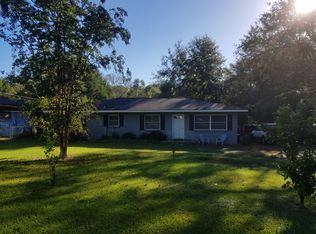This home has been truly cared forGreat 3 bdr/2bth home situated on over half an acre, open concept, a large level, fenced back yard, large bonus room with laundry and storage room, large attached shop and finishing touches such as crown molding, recent interior paint, new flooring in kitchen and bath, masterbed room closet is lined with cedar, double carport, 2 sides walled for easy garage conversion, covered front porch, new heat pump installed in 2016 and new A/C unit. Schools and fire station within 2 miles, shopping less than 4 miles and just 0.3 miles north of North Thomasville Bypass. All appliances including washer and dryer are included in the sale of the property.
This property is off market, which means it's not currently listed for sale or rent on Zillow. This may be different from what's available on other websites or public sources.

