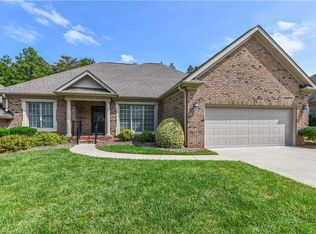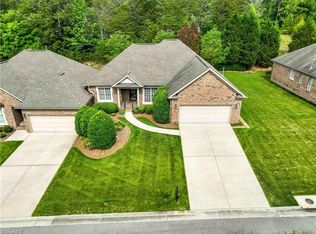One owner townhome in desirable Addison Creek. Walk into an open floor plan featuring living, dining, kitchen, and sitting room. Three sided stone fireplace adds warmth to the entire area. Split bedroom plan with a large master suite, bath, and walk-in closet. Screened porch with room for seating and dining looks over a well landscaped, private backyard. Extra features include plantation shutters, speakers throughout the home (including the porch), and newer HVAC. All this plus Davidson County location make 2342 Addison Blvd a perfect choice for your next home!
This property is off market, which means it's not currently listed for sale or rent on Zillow. This may be different from what's available on other websites or public sources.

