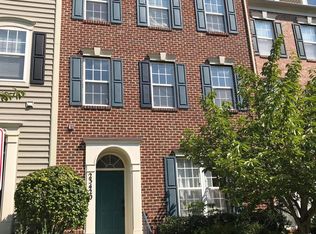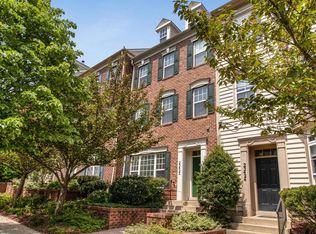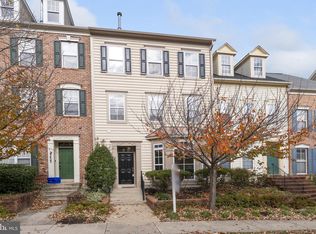Sold for $600,000
Zestimate®
$600,000
23416 Clarksridge Rd, Clarksburg, MD 20871
3beds
2,656sqft
Townhouse
Built in 2004
2,255 Square Feet Lot
$600,000 Zestimate®
$226/sqft
$3,222 Estimated rent
Home value
$600,000
$552,000 - $648,000
$3,222/mo
Zestimate® history
Loading...
Owner options
Explore your selling options
What's special
Stunning East-Facing End Unit Townhome in Highly Desirable Clarksburg Community! This exceptional end-unit townhome offers over 2,600 square feet of beautifully finished living space across three levels, featuring 3 bedrooms, 2.5 bathrooms, and a detached 2-car garage. The main level boasts a spacious and elegant layout, highlighted by a gorgeous formal living room with detailed molding and a large bay window that fills the space with natural light. Enjoy gleaming hardwood floors, high ceilings, and an open-concept design that seamlessly connects the kitchen and living room. The gourmet kitchen includes a large island with breakfast bar seating, custom shaker cabinetry, and stainless-steel appliances including a gas range. It flows into the expansive living room featuring a cozy gas fireplace and stunning floor-to-ceiling windows with French doors leading to the back deck, fully fenced private backyard, and access to the detached garage. The second level features a luxurious primary suite with a grand double-door entry, walk-in closet with custom organization, and an ensuite bath complete with dual vanities, a soaking tub, and a walk-in shower. This level also includes a convenient bedroom-level laundry room and a dedicated office/study area with floor-to-ceiling built-in shelving. This area was marketed by the original builder as an optional 4th bedroom and can easily be enclosed. The top floor offers an open-concept family room with a vaulted ceiling, plus two generously sized bedrooms and a full bathroom with dual sink vanity. Residents of this sought-after community enjoy access to amenities including a swimming pool, playgrounds, jogging paths, a clubhouse with a fitness center, ampitheater, and more. Community Center development is underway with a grocery anchor- ask Listing Agent for detals. Ideally located just minutes from shopping, dining, and transit options, this home offers both comfort and convenience.
Zillow last checked: 8 hours ago
Listing updated: January 12, 2026 at 05:12am
Listed by:
Nathan Dart 301-977-2800,
RE/MAX Realty Group,
Listing Team: Dart Homes Team, Co-Listing Team: Dart Homes Team,Co-Listing Agent: Ana Dubin 240-375-8448,
RE/MAX Realty Group
Bought with:
Unrepresented Buyer
Unrepresented Buyer Office
Source: Bright MLS,MLS#: MDMC2210696
Facts & features
Interior
Bedrooms & bathrooms
- Bedrooms: 3
- Bathrooms: 3
- Full bathrooms: 2
- 1/2 bathrooms: 1
- Main level bathrooms: 1
Basement
- Area: 0
Heating
- Forced Air, Natural Gas
Cooling
- Central Air, Electric
Appliances
- Included: Cooktop, Microwave, Refrigerator, Ice Maker, Dishwasher, Disposal, Washer, Dryer, Gas Water Heater
- Laundry: Upper Level
Features
- Bathroom - Tub Shower, Bathroom - Stall Shower, Bathroom - Walk-In Shower, Breakfast Area, Combination Kitchen/Dining, Combination Kitchen/Living, Combination Dining/Living, Open Floorplan, Formal/Separate Dining Room, Eat-in Kitchen, Kitchen Island, Kitchen - Table Space, Recessed Lighting, Upgraded Countertops, Walk-In Closet(s), Dry Wall, High Ceilings
- Flooring: Wood, Carpet, Ceramic Tile
- Windows: Double Pane Windows, Window Treatments
- Has basement: No
- Number of fireplaces: 1
- Fireplace features: Gas/Propane
Interior area
- Total structure area: 2,656
- Total interior livable area: 2,656 sqft
- Finished area above ground: 2,656
- Finished area below ground: 0
Property
Parking
- Total spaces: 2
- Parking features: Garage Faces Rear, Detached
- Garage spaces: 2
Accessibility
- Accessibility features: None
Features
- Levels: Three
- Stories: 3
- Patio & porch: Deck, Patio
- Exterior features: Lighting
- Pool features: Community
- Fencing: Back Yard
- Has view: Yes
- View description: Trees/Woods, Street
Lot
- Size: 2,255 sqft
- Features: Corner Lot, Backs to Trees
Details
- Additional structures: Above Grade, Below Grade
- Parcel number: 160203391540
- Zoning: CRT07
- Special conditions: Standard
Construction
Type & style
- Home type: Townhouse
- Architectural style: Colonial
- Property subtype: Townhouse
Materials
- Brick Front
- Foundation: Slab
- Roof: Asphalt,Shingle
Condition
- Good
- New construction: No
- Year built: 2004
Details
- Builder model: Grand Regents
- Builder name: Miller & Smith
Utilities & green energy
- Sewer: Public Sewer
- Water: Public
- Utilities for property: Fiber Optic
Community & neighborhood
Location
- Region: Clarksburg
- Subdivision: Clarksburg Town Center
HOA & financial
HOA
- Has HOA: Yes
- HOA fee: $123 monthly
- Amenities included: Common Grounds, Pool, Jogging Path, Tot Lots/Playground, Clubhouse, Tennis Court(s), Basketball Court
- Services included: Common Area Maintenance, Trash, Snow Removal
- Association name: CLARKSBURG TOWN CENTER
Other
Other facts
- Listing agreement: Exclusive Right To Sell
- Listing terms: Cash,Conventional,FHA,VA Loan
- Ownership: Fee Simple
Price history
| Date | Event | Price |
|---|---|---|
| 1/9/2026 | Sold | $600,000$226/sqft |
Source: | ||
| 12/28/2025 | Pending sale | $600,000$226/sqft |
Source: | ||
| 12/22/2025 | Listing removed | $600,000$226/sqft |
Source: | ||
| 12/13/2025 | Listed for sale | $600,000+6.6%$226/sqft |
Source: | ||
| 5/13/2022 | Sold | $563,000+4.5%$212/sqft |
Source: | ||
Public tax history
| Year | Property taxes | Tax assessment |
|---|---|---|
| 2025 | $5,858 +5.1% | $528,867 +9.3% |
| 2024 | $5,571 +4.2% | $483,900 +4.3% |
| 2023 | $5,345 +9.1% | $463,900 +4.5% |
Find assessor info on the county website
Neighborhood: 20871
Nearby schools
GreatSchools rating
- 7/10Little Bennett Elementary SchoolGrades: K-5Distance: 0.4 mi
- 6/10Rocky Hill Middle SchoolGrades: 6-8Distance: 1.6 mi
- 8/10Clarksburg High SchoolGrades: 9-12Distance: 1.3 mi
Schools provided by the listing agent
- Elementary: Little Bennett
- Middle: Rocky Hill
- High: Clarksburg
- District: Montgomery County Public Schools
Source: Bright MLS. This data may not be complete. We recommend contacting the local school district to confirm school assignments for this home.
Get pre-qualified for a loan
At Zillow Home Loans, we can pre-qualify you in as little as 5 minutes with no impact to your credit score.An equal housing lender. NMLS #10287.
Sell with ease on Zillow
Get a Zillow Showcase℠ listing at no additional cost and you could sell for —faster.
$600,000
2% more+$12,000
With Zillow Showcase(estimated)$612,000


