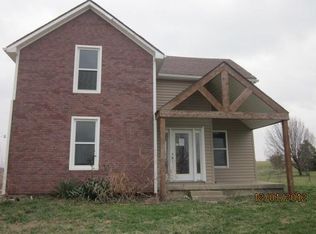AMAZING home with beautiful views. 5,000 sq ft home located on 10 acres all surrounded by a solid vinyl privacy fence with gated entry. Home is a 6 bedroom (6th bedroom non conforming) 3 full baths 1 1/2 bath. Beautiful kitchen with granite countertops, custom backsplash, walk in pantry, hard wood flooring. Awesome very spacious basement anyone will be sure to fall in love with. Ideal man cave! Huge storage room with a bonus safe room. 30x50 barn with electricity and wood burning fireplace.
This property is off market, which means it's not currently listed for sale or rent on Zillow. This may be different from what's available on other websites or public sources.
