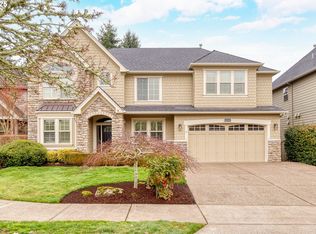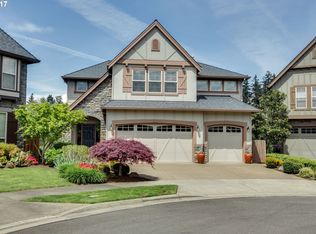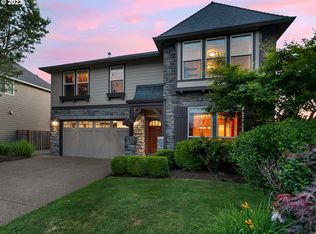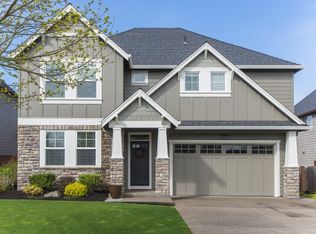5 Bedrooms / 4 Bathrooms, Huge Bonus Room, plus Main Floor OfficeSpacious Great Room Floor Plan with Formal Entry, Stunning Wide Plank Hardwoods, High Ceilings throughout, and Two Gas FireplacesSpectacular Gourmet Kitchen w/ Slab Granite Counters and Huge Eating Island, Custom Dark Maple Cabinets, Under Cabinet Accent Lighting, Stainless Steel Appliances, 5-Burner Gas Stove, and Built-in MicrowaveSpacious Master Retreat w/ Sweeping View, Large Soaking Tub w/ Tile Deck, Dual-Sink Vanity, Separate Shower, and Huge Walk-in ClosetAmazing Upgrades and Beautiful Designer Touches ~ Custom Millwork, Arches, Nooks and Lighting, Plantation Shutters, Two Furnaces, Central A/C, Air Exchange System, and Pre-wired for Security and Sound SystemsCovered Deck Overlooking Serene Greenspace and Manicured, Level BackyardAmazing Neighborhood Close to Schools, Shops and Popular Snyder and Woodhaven Parks
This property is off market, which means it's not currently listed for sale or rent on Zillow. This may be different from what's available on other websites or public sources.



