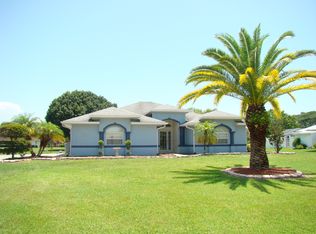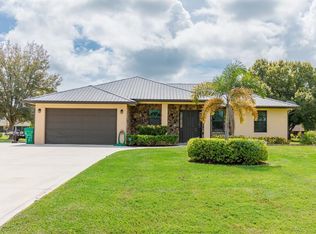LEGACY COURT - Premier neighborhood. 3 Bd/ 2 Ba/ 2 car Garage. Concrete block. Foyer entry, formal living and dining, family room off kitchen. Bkfast bar, newer SS appliances. French doors to Screened lanai, lush half acre, oak shade trees. 1881 Sf under air - 2903 TLA. Dead end street, great for young'ns. FAMILY FAVORITE! All room sizes are approximate; must measure for exact
This property is off market, which means it's not currently listed for sale or rent on Zillow. This may be different from what's available on other websites or public sources.


