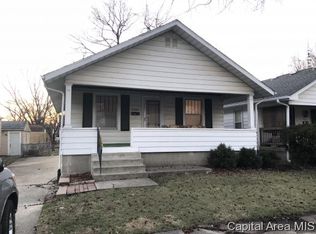Sold for $50,000
$50,000
2341 S 12th St, Springfield, IL 62703
3beds
984sqft
Single Family Residence, Residential
Built in 1925
0.29 Acres Lot
$52,700 Zestimate®
$51/sqft
$1,321 Estimated rent
Home value
$52,700
$48,000 - $58,000
$1,321/mo
Zestimate® history
Loading...
Owner options
Explore your selling options
What's special
Charming 3-Bedroom Bungalow with Great Potential – Ideal for Investors or First-Time Buyers** Welcome to 2341 S 12th, Springfield, IL! This cozy 3-bedroom, 1-bathroom bungalow is a fantastic opportunity for those looking to add their personal touch. This home is perfect for investors seeking a project or first-time buyers eager to create their ideal space. Inside, you'll find a classic layout with spacious rooms and original details ready for restoration. The living area is inviting, and the kitchen, while needing updates, offers a solid foundation for a modern makeover. Each bedroom is well-sized and filled with natural light, while the bathroom is functional and ready for a refresh. The backyard provides ample space whether you envision a garden or an outdoor entertainment area. With some TLC and thoughtful updates, this bungalow has the potential to become your home. Don't miss this chance to transform 2341 S 12th into your dream residence. Schedule a viewing today and see the possibilities for yourself!
Zillow last checked: 8 hours ago
Listing updated: November 18, 2024 at 12:16pm
Listed by:
Jim Fulgenzi Mobl:217-341-5393,
RE/MAX Professionals
Bought with:
Kyle T Killebrew, 475109198
The Real Estate Group, Inc.
Source: RMLS Alliance,MLS#: CA1031362 Originating MLS: Capital Area Association of Realtors
Originating MLS: Capital Area Association of Realtors

Facts & features
Interior
Bedrooms & bathrooms
- Bedrooms: 3
- Bathrooms: 1
- Full bathrooms: 1
Bedroom 1
- Level: Main
- Dimensions: 11ft 5in x 12ft 9in
Bedroom 2
- Level: Main
- Dimensions: 11ft 0in x 9ft 7in
Bedroom 3
- Level: Main
- Dimensions: 9ft 0in x 11ft 3in
Other
- Level: Main
- Dimensions: 8ft 0in x 10ft 0in
Family room
- Level: Main
- Dimensions: 11ft 0in x 13ft 0in
Kitchen
- Level: Main
- Dimensions: 11ft 6in x 12ft 0in
Main level
- Area: 984
Heating
- Has Heating (Unspecified Type)
Cooling
- Central Air
Appliances
- Included: Dryer, Range Hood, Range, Refrigerator, Gas Water Heater
Features
- Ceiling Fan(s), High Speed Internet
- Windows: Blinds
- Basement: Full,Unfinished
- Attic: Storage
Interior area
- Total structure area: 984
- Total interior livable area: 984 sqft
Property
Parking
- Total spaces: 1
- Parking features: Detached, Gravel, On Street
- Garage spaces: 1
- Has uncovered spaces: Yes
Features
- Patio & porch: Porch
Lot
- Size: 0.29 Acres
- Dimensions: 318 x 40
- Features: Level
Details
- Parcel number: 22030451012
Construction
Type & style
- Home type: SingleFamily
- Architectural style: Bungalow
- Property subtype: Single Family Residence, Residential
Materials
- Frame, Vinyl Siding
- Foundation: Block
- Roof: Shingle
Condition
- New construction: No
- Year built: 1925
Utilities & green energy
- Sewer: Public Sewer
- Water: Public
Community & neighborhood
Location
- Region: Springfield
- Subdivision: Bunn
Other
Other facts
- Road surface type: Paved
Price history
| Date | Event | Price |
|---|---|---|
| 11/18/2024 | Sold | $50,000-23%$51/sqft |
Source: | ||
| 10/16/2024 | Pending sale | $64,900$66/sqft |
Source: | ||
| 10/9/2024 | Listed for sale | $64,900$66/sqft |
Source: | ||
| 9/30/2024 | Pending sale | $64,900$66/sqft |
Source: | ||
| 9/24/2024 | Price change | $64,900-7.2%$66/sqft |
Source: | ||
Public tax history
| Year | Property taxes | Tax assessment |
|---|---|---|
| 2024 | $1,415 +4% | $16,852 +9.5% |
| 2023 | $1,361 +4% | $15,393 +5.4% |
| 2022 | $1,308 +3.4% | $14,602 +3.9% |
Find assessor info on the county website
Neighborhood: Bunn Park
Nearby schools
GreatSchools rating
- 3/10Harvard Park Elementary SchoolGrades: PK-5Distance: 0.2 mi
- 2/10Jefferson Middle SchoolGrades: 6-8Distance: 1 mi
- 2/10Springfield Southeast High SchoolGrades: 9-12Distance: 1.1 mi
