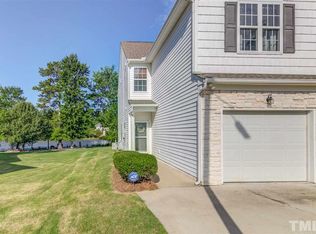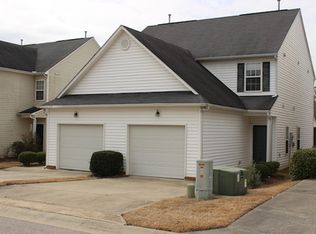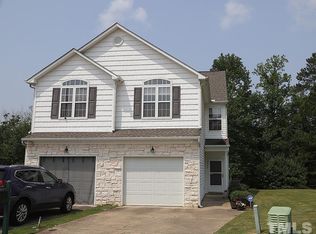Beautiful, end unit Town home in golf community on Cul-de-sak lot with an incredible landscaped yard and water front views. Tons of light, Laminated vinyl plank flooring, 9 ft ceilings, tile back splash, gas log fireplace, Vaulted ceilings in Master and second bedroom. Dual vanity and garden tub in master bath.Water heater 2013, and new roof in 2017! Enjoy the back deck and outdoors, Walk to the golf course, or the Neuse River Green way Trail. Excellent location, with easy access to 440 and 540.
This property is off market, which means it's not currently listed for sale or rent on Zillow. This may be different from what's available on other websites or public sources.


