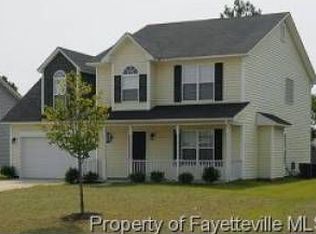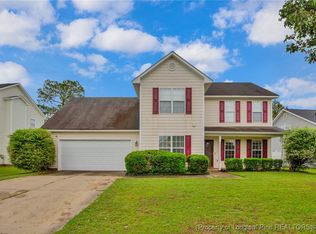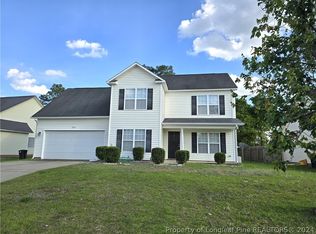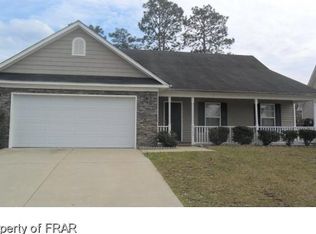Very Clean 4 Bedroom Home With Bonus Suite - This 4 bedroom home is very well maintained and move-in ready. New paint and carpet throughout. It features an open greatroom and dining area and a well appointed kitchen with cherry-colored cabinets and black appliances. The master suite is large and has a full bath with garden tub and double vanity. Large walk-in closet with shelving.Two other bedrooms downstairs. Upstairs is a bonus suite with a large bonus/rec room, a bedroom and a full bath. Large backyard, fully enclosed in new vinyl privacy fencing, two car garage. (RLNE3747129)
This property is off market, which means it's not currently listed for sale or rent on Zillow. This may be different from what's available on other websites or public sources.




