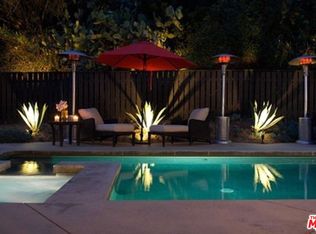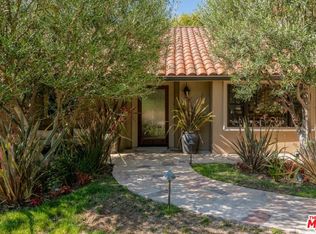An icon of design, quality, & structure. Swiss architect Design21 has created modern perfection with integrity in this home of glass, steel, oak wood, and concrete overlooking the mountains and valley crevice to the depths of the Pacific Ocean. Set back above the hillside, the home occupies 7,000 SF & 1800 SF of sleek deck space. Dark exterior & gold geometric paneling artfully prism rays of sun, & contrast the meticulous succulent landscaping. Peer past the entryway water feature and mirrored hallways to the 12 ceiling height & open floor plan. The sophisticated design allows for scenic views from the expansive kitchen, dining, living room, 4 bdrms & 5 bth, upstairs library/gallery space, & a sliver of glass in the home theater. LEED certification inspired; the home is 1/2 solar powered - using roof panels to heat the pool and radiant heated floors, insulated w/green roof, uses eco-friendly materials, infused in feng shui elements, & offers one way triple paned ceiling height windows throughout treated for fire resistance & waterproof. Swiss technology and steel fixtures secure this home amongst the outdoor veranda, lushly landscaped yard space, & the 40ft black-lined infinity pool/jacuzzi placed to create a glasslike reflection of the cleanly, finished-to-Swiss-standards, prominent yet concealed, masterpiece in the canyons of Beverly Hills
This property is off market, which means it's not currently listed for sale or rent on Zillow. This may be different from what's available on other websites or public sources.

