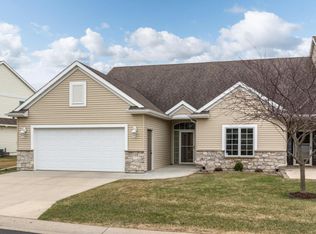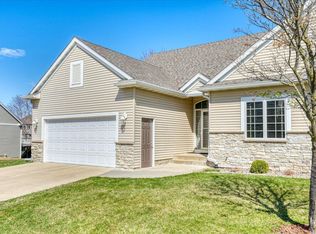Closed
$375,000
2341 Coral Ct NE, Rochester, MN 55906
3beds
2,283sqft
Townhouse Side x Side
Built in 2004
3,484.8 Square Feet Lot
$391,400 Zestimate®
$164/sqft
$2,257 Estimated rent
Home value
$391,400
$372,000 - $411,000
$2,257/mo
Zestimate® history
Loading...
Owner options
Explore your selling options
What's special
Explore the allure of this 3-bed, 3-bath townhome in Stonhedge, a captivating blend of elegance and functionality. A haven across two-stories, enjoy the privacy of a main-level primary bedroom with an ensuite bath and walk-in closet. The living room, adorned with a gas fireplace, invites warmth and relaxation. Bask in natural light in the sunroom, and savor culinary delights in the well-appointed kitchen with an adjoining dining area. Dine alfresco on the patio while enjoying the large community courtyard under the motorized retractable awning. Convenience meets style with main floor laundry. Journey to the upper level to discover two additional bedrooms and a versatile flex room that could be a fourth bedroom. Located near Mayo Clinic NE, the Rochester bike trail, and the city bus line, plus a mere 10 minutes from downtown, this townhome promises a lifestyle of comfort and proximity. A one-year home warranty is included!
Zillow last checked: 8 hours ago
Listing updated: May 06, 2025 at 06:50pm
Listed by:
Adam Howell 507-990-3433,
Coldwell Banker Realty,
Shawn Buryska 507-254-7425
Bought with:
Tim Danielson
Elcor Realty of Rochester Inc.
Source: NorthstarMLS as distributed by MLS GRID,MLS#: 6460300
Facts & features
Interior
Bedrooms & bathrooms
- Bedrooms: 3
- Bathrooms: 3
- Full bathrooms: 2
- 1/2 bathrooms: 1
Bedroom 1
- Level: Main
- Area: 182 Square Feet
- Dimensions: 13x14
Bedroom 2
- Level: Upper
- Area: 154 Square Feet
- Dimensions: 11x14
Bedroom 3
- Level: Upper
- Area: 168 Square Feet
- Dimensions: 12x14
Bathroom
- Level: Main
- Area: 30 Square Feet
- Dimensions: 5x6
Bathroom
- Level: Main
- Area: 60 Square Feet
- Dimensions: 5x12
Bathroom
- Level: Upper
- Area: 50 Square Feet
- Dimensions: 5x10
Dining room
- Level: Main
- Area: 154 Square Feet
- Dimensions: 11x14
Flex room
- Level: Upper
- Area: 242 Square Feet
- Dimensions: 22x11
Foyer
- Level: Main
- Area: 96 Square Feet
- Dimensions: 8x12
Kitchen
- Level: Main
- Area: 121 Square Feet
- Dimensions: 11x11
Laundry
- Level: Main
- Area: 60 Square Feet
- Dimensions: 6x10
Living room
- Level: Main
- Area: 266 Square Feet
- Dimensions: 14x19
Sun room
- Level: Main
- Area: 168 Square Feet
- Dimensions: 14x12
Utility room
- Level: Main
Walk in closet
- Level: Main
- Area: 50 Square Feet
- Dimensions: 5x10
Heating
- Forced Air
Cooling
- Central Air
Appliances
- Included: Dishwasher, Disposal, Dryer, Gas Water Heater, Microwave, Range, Refrigerator, Washer, Water Softener Owned
Features
- Basement: None
- Number of fireplaces: 1
- Fireplace features: Gas
Interior area
- Total structure area: 2,283
- Total interior livable area: 2,283 sqft
- Finished area above ground: 2,283
- Finished area below ground: 0
Property
Parking
- Total spaces: 4
- Parking features: Attached, Concrete, Garage, Garage Door Opener
- Attached garage spaces: 2
- Uncovered spaces: 2
Accessibility
- Accessibility features: None
Features
- Levels: Two
- Stories: 2
- Patio & porch: Patio
Lot
- Size: 3,484 sqft
- Dimensions: 46 x 79
- Features: Near Public Transit, Wooded
Details
- Foundation area: 1547
- Parcel number: 731932071255
- Zoning description: Residential-Single Family
Construction
Type & style
- Home type: Townhouse
- Property subtype: Townhouse Side x Side
- Attached to another structure: Yes
Materials
- Brick/Stone, Steel Siding, Frame
- Roof: Age 8 Years or Less
Condition
- Age of Property: 21
- New construction: No
- Year built: 2004
Utilities & green energy
- Electric: Circuit Breakers, Power Company: Rochester Public Utilities
- Gas: Natural Gas
- Sewer: City Sewer/Connected
- Water: City Water/Connected
Community & neighborhood
Location
- Region: Rochester
- Subdivision: Stonehedge T/H 3rd Cic #242
HOA & financial
HOA
- Has HOA: Yes
- HOA fee: $260 monthly
- Services included: Hazard Insurance, Lawn Care, Maintenance Grounds, Trash, Snow Removal
- Association name: Stonehedge Townhome Association, Gordon Verweyst,
- Association phone: 507-206-0355
Other
Other facts
- Road surface type: Paved
Price history
| Date | Event | Price |
|---|---|---|
| 3/11/2024 | Sold | $375,000-3.8%$164/sqft |
Source: | ||
| 2/16/2024 | Pending sale | $389,900$171/sqft |
Source: | ||
| 12/14/2023 | Listed for sale | $389,900+53.4%$171/sqft |
Source: | ||
| 6/29/2006 | Sold | $254,193$111/sqft |
Source: Public Record Report a problem | ||
Public tax history
| Year | Property taxes | Tax assessment |
|---|---|---|
| 2025 | $4,856 +8.2% | $399,100 +15.8% |
| 2024 | $4,486 | $344,700 -3% |
| 2023 | -- | $355,500 +5.3% |
Find assessor info on the county website
Neighborhood: 55906
Nearby schools
GreatSchools rating
- 7/10Jefferson Elementary SchoolGrades: PK-5Distance: 1.7 mi
- 8/10Century Senior High SchoolGrades: 8-12Distance: 0.6 mi
- 4/10Kellogg Middle SchoolGrades: 6-8Distance: 1.5 mi
Schools provided by the listing agent
- Elementary: Jefferson
- Middle: Kellogg
- High: Century
Source: NorthstarMLS as distributed by MLS GRID. This data may not be complete. We recommend contacting the local school district to confirm school assignments for this home.
Get a cash offer in 3 minutes
Find out how much your home could sell for in as little as 3 minutes with a no-obligation cash offer.
Estimated market value$391,400
Get a cash offer in 3 minutes
Find out how much your home could sell for in as little as 3 minutes with a no-obligation cash offer.
Estimated market value
$391,400

