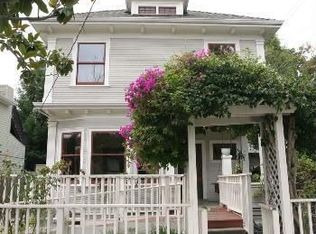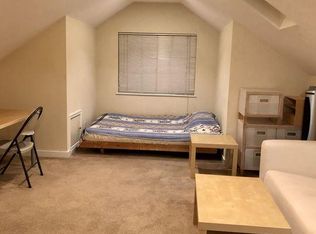Sold for $2,110,000
$2,110,000
2341 Carleton St, Berkeley, CA 94704
4beds
2,424sqft
Single Family Residence
Built in 1902
4,051.08 Square Feet Lot
$2,084,000 Zestimate®
$870/sqft
$6,866 Estimated rent
Home value
$2,084,000
$1.88M - $2.31M
$6,866/mo
Zestimate® history
Loading...
Owner options
Explore your selling options
What's special
Tucked away on a charming tree-lined street in South Berkeley, this classic shingle home has been reimagined and refined for modern living. The three-level residence, plus detached studio and outdoor spa, offers a flexible setup for life's many evolutions. The main level is an open floor plan featuring radiant hardwood floors and oversized windows. The sunny, south-facing front porch is an irresistible perch for morning coffee and catching up with friends. The backyard, a haven for garden lovers, boasts mature fruit trees, a raised steel planter bed, a large patio for outdoor gathering, and a spa moment for ultimate relaxation. Rinse off in the outdoor shower after a soak in the redwood hot tub. Two bedrooms upstairs have double closets and large skylights. For those who dream of seamless storage, the full-height attic delivers. Downstairs there is a bedroom plus a legal ADU with a full kitchen and separate entrance, offering effortless guest accommodations or rental potential. Each floor features a full bathroom. Hand pick groceries at Berkeley Bowl, throw a frisbee at Willard Park, or attend an international dance performance at Zellerbach Hall - all a short walk away. Extensively updated systems, rooftop solar, and a wealth of modern enhancements. Welcome home.
Zillow last checked: 8 hours ago
Listing updated: May 19, 2025 at 07:49am
Listed by:
Daniel Yadegar DRE #02019430 510-909-8330,
Generation Real Estate 415-400-4069
Bought with:
Maria Cavallo-Merrion, DRE #01493849
Vanguard Properties
Source: SFAR,MLS#: 425020433 Originating MLS: San Francisco Association of REALTORS
Originating MLS: San Francisco Association of REALTORS
Facts & features
Interior
Bedrooms & bathrooms
- Bedrooms: 4
- Bathrooms: 4
- Full bathrooms: 4
Primary bedroom
- Area: 0
- Dimensions: 0 x 0
Bedroom 1
- Area: 0
- Dimensions: 0 x 0
Bedroom 2
- Area: 0
- Dimensions: 0 x 0
Bedroom 3
- Area: 0
- Dimensions: 0 x 0
Bedroom 4
- Area: 0
- Dimensions: 0 x 0
Dining room
- Area: 0
- Dimensions: 0 x 0
Family room
- Area: 0
- Dimensions: 0 x 0
Kitchen
- Area: 0
- Dimensions: 0 x 0
Living room
- Area: 0
- Dimensions: 0 x 0
Features
- Has fireplace: No
Interior area
- Total structure area: 2,424
- Total interior livable area: 2,424 sqft
Property
Parking
- Total spaces: 2
- Parking features: No Garage, Tandem, On Site (Single Family Only)
Features
- Fencing: Gate
Lot
- Size: 4,051 sqft
Details
- Parcel number: 055183300700
- Special conditions: Standard
Construction
Type & style
- Home type: SingleFamily
- Property subtype: Single Family Residence
Condition
- Year built: 1902
Community & neighborhood
Location
- Region: Berkeley
HOA & financial
HOA
- Has HOA: No
Other financial information
- Total actual rent: 0
Price history
| Date | Event | Price |
|---|---|---|
| 5/16/2025 | Sold | $2,110,000+32.3%$870/sqft |
Source: | ||
| 4/21/2025 | Pending sale | $1,595,000$658/sqft |
Source: | ||
| 4/12/2025 | Price change | $1,595,000-11.1%$658/sqft |
Source: | ||
| 3/15/2025 | Listed for sale | $1,795,000+7.2%$741/sqft |
Source: | ||
| 8/16/2022 | Listing removed | -- |
Source: Zillow Rental Manager Report a problem | ||
Public tax history
| Year | Property taxes | Tax assessment |
|---|---|---|
| 2025 | -- | $1,935,359 +2% |
| 2024 | $27,913 +2.2% | $1,897,411 +2% |
| 2023 | $27,305 +1.8% | $1,860,211 +2% |
Find assessor info on the county website
Neighborhood: Telegraph
Nearby schools
GreatSchools rating
- 8/10Sylvia Mendez ElementaryGrades: K-5Distance: 0.3 mi
- 9/10Willard Middle SchoolGrades: 6-8Distance: 0.2 mi
- 9/10Berkeley High SchoolGrades: 9-12Distance: 0.7 mi
Get a cash offer in 3 minutes
Find out how much your home could sell for in as little as 3 minutes with a no-obligation cash offer.
Estimated market value$2,084,000
Get a cash offer in 3 minutes
Find out how much your home could sell for in as little as 3 minutes with a no-obligation cash offer.
Estimated market value
$2,084,000

