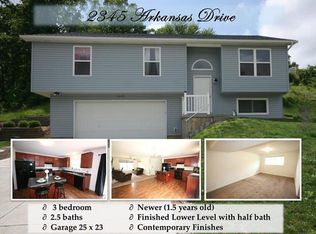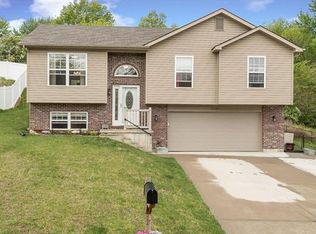NO FAULT OF SELLER - BUYER UNABLE TO CLOSE FOR HEALTH REASONS - Open House Sunday 8-2-20! Sellers had Inspection by Castle Insp perf. 7/28- PASSED BEAUTIFULLY! -3bd, 2.5 bath home w/open floor plan, vaulted ceiling. New engineered flooring on main floor, freshly painted throughout, cathedral style doors, updated lighting, new base and trim. Lots of cabinets/counterspace in large kitchen with center island w/storage and electric, smooth-top range, under cabinet lighting. Vaulted ceiling in living room & kitchen areas. Master bedroom has walk-in closet & private bath, large shower w/seat and new flooring. Newly Carpeted bedrooms, ceiling fans in every bedroom. Large kitchen walks out to patio w/6' privancy fenced & landscaped yard. The lower level is finished with half-bath, large laundry room & separate storage room. The oversized, deep 2-car garage has work/hobby area. Home is move-in ready, under Pest control maintanence agmt, VIDEO TOUR ATTACHED
This property is off market, which means it's not currently listed for sale or rent on Zillow. This may be different from what's available on other websites or public sources.

