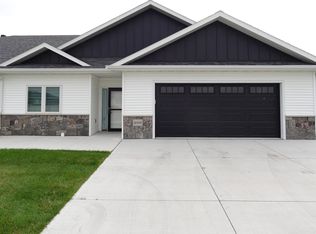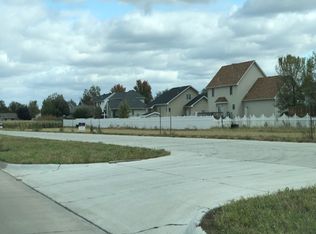Sold for $350,000 on 03/01/24
$350,000
2341 38th St, Columbus, NE 68601
2beds
2baths
1,490sqft
Townhouse
Built in 2022
-- sqft lot
$352,100 Zestimate®
$235/sqft
$2,349 Estimated rent
Home value
$352,100
$334,000 - $370,000
$2,349/mo
Zestimate® history
Loading...
Owner options
Explore your selling options
What's special
CUSTOM BUILT LIKE NEW TOWNHOME ON THE NORTHSIDE OF COLUMBUS. TWO BEDROOM TWO BATH OPEN FLOOR PLAN WITH MANY CUSTOM FEATURES. LIVING ROOM FEATURES RAISED CIELING WITH RECESSED LIGHTING. CUSTOM ELECTRIC FIREPLACE. KITCHEN HAS A LARGE PANTRY, QUARTZ TOPS, CUSTOM BACKSPLASH AND STAINLES APPLIANCES. LARGE MASTER SUITE WITH ATTACHED BATH AND WALK IN CLOSET. BATH FEATURES A LARGE WALK IN TILED SHOWER AND DOUBLE SINKS. MASTER CLOSET IS ATTACHED TO THE LAUNDRY FOR EASY ACCESS. SPARE BEDROOM THAT IS LOCATED AWAY FROM THE MASTER. THE BASEMENT HAS BEEN INSULATED, DRYWALLED AND PLUMBED FOR A BATHROOM. TURN THE BASEMENT INTO YOUR OWN FAVORITE DESIGN. AMPLE AMOUNTS OF STORAGE IN THE BASEMENT. OVERSIZED TWO CAR GARAGE WITH FLOOR DRAIN. ENJOY THE COVERED PATIO ON THE BACK OR THE COVERED FRONT PORCH. LOCATED OF AN ACCESS ROAD FOR EASY ENTRY AND EXIT ONTO THE PUBLIC STREET. CLOSE TO WALKING TRAILS. DONT WAIT TO SEE THIS TOWNHOUSE AND MAKE IT YOURS.
Zillow last checked: 8 hours ago
Listing updated: March 04, 2024 at 07:24am
Listed by:
Logan Bronson,
RE/MAX TOTAL REALTY
Bought with:
Bret Kumpf
CENTURY 21 REALTY TEAM
Source: Columbus BOR NE,MLS#: 20230537
Facts & features
Interior
Bedrooms & bathrooms
- Bedrooms: 2
- Bathrooms: 2
- Main level bathrooms: 2
- Main level bedrooms: 2
Primary bedroom
- Level: Main
- Area: 210
- Dimensions: 15 x 14
Bedroom 2
- Level: Main
- Area: 149.5
- Dimensions: 13 x 11.5
Dining room
- Features: Kitchen/Dining, Laminate Flooring, Living/Dining C, Tile
Kitchen
- Features: Laminate Flooring, Vinyl
- Level: Main
- Area: 240
- Dimensions: 20 x 12
Living room
- Features: Laminate Flooring, Vinyl
- Level: Main
- Area: 286
- Dimensions: 22 x 13
Basement
- Description: Bedrooms(0),Baths(0)
- Area: 1490
Heating
- Electric, Heat Pump
Cooling
- Central Air
Appliances
- Included: Dishwasher, Electric Range, Disposal, Microwave, Refrigerator, Dryer, Washer, Water Softener Owned, Electric Water Heater
- Laundry: Electric Dryer Hookup, Laminate Flooring, Main Level, Vinyl
Features
- Walk-In Closet(s)
- Flooring: Laminate, Tile, Vinyl
- Windows: Partial Window Coverings
- Basement: Full
- Number of fireplaces: 1
- Fireplace features: Electric, One
Interior area
- Total structure area: 1,490
- Total interior livable area: 1,490 sqft
- Finished area above ground: 1,490
Property
Parking
- Total spaces: 2
- Parking features: Two, Attached, Garage Door Opener
- Attached garage spaces: 2
Features
- Patio & porch: Deck
- Exterior features: Rain Gutters, Landscaping(Auto Und Sprnk, Established Yard, Good)
- Waterfront features: None
Lot
- Features: Automatic Underground Sprinkler, Established Yard
Details
- Parcel number: 710169277
Construction
Type & style
- Home type: Townhouse
- Architectural style: Ranch
- Property subtype: Townhouse
Materials
- Vinyl Siding, Frame
- Roof: Asphalt
Condition
- 1-5
- New construction: No
- Year built: 2022
Utilities & green energy
- Electric: Amps(0)
- Sewer: Public Sewer
- Water: Public
- Utilities for property: Electricity Connected
Community & neighborhood
Security
- Security features: Smoke Detector(s)
Location
- Region: Columbus
- Subdivision: Deerfield
HOA & financial
HOA
- Has HOA: Yes
- HOA fee: $70 monthly
Other
Other facts
- Road surface type: Paved
Price history
| Date | Event | Price |
|---|---|---|
| 3/1/2024 | Sold | $350,000-4.1%$235/sqft |
Source: Columbus BOR NE #20230537 Report a problem | ||
| 11/17/2023 | Price change | $365,000-2.7%$245/sqft |
Source: Columbus BOR NE #20230537 Report a problem | ||
| 9/25/2023 | Listed for sale | $375,000$252/sqft |
Source: Columbus BOR NE #20230537 Report a problem | ||
Public tax history
| Year | Property taxes | Tax assessment |
|---|---|---|
| 2024 | $4,293 +96.6% | $299,380 +134.9% |
| 2023 | $2,184 | $127,455 |
Find assessor info on the county website
Neighborhood: 68601
Nearby schools
GreatSchools rating
- 2/10North Park Elementary SchoolGrades: PK-4Distance: 0.5 mi
- 4/10Columbus Middle SchoolGrades: 5-8Distance: 0.8 mi
- 2/10Columbus High SchoolGrades: 9-12Distance: 0.8 mi
Schools provided by the listing agent
- Elementary: Northpark
- Middle: CMS
- High: CHS
Source: Columbus BOR NE. This data may not be complete. We recommend contacting the local school district to confirm school assignments for this home.

Get pre-qualified for a loan
At Zillow Home Loans, we can pre-qualify you in as little as 5 minutes with no impact to your credit score.An equal housing lender. NMLS #10287.

