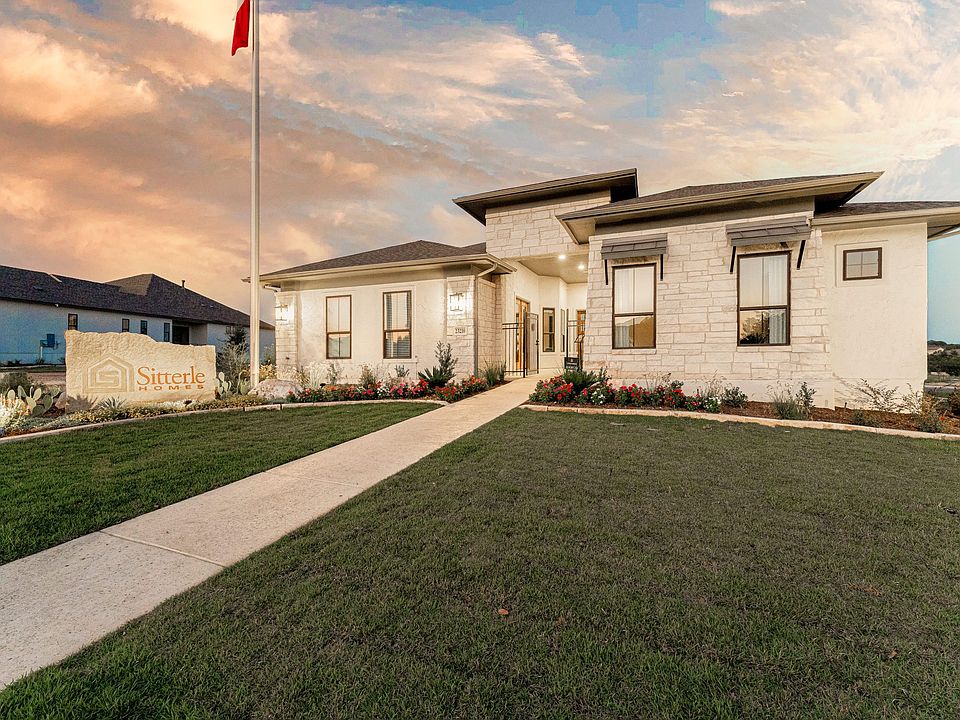Relax and enjoy this airy, open Barletta Floor plan in the Resort Style Community of El Sonido of Campanas. home features the much sought after detached casita for guests, parents, office space, workout space etc. Everyone enjoys their own space with split bedroom layout. HOA fees include lawn maintenance, security system monitoring and access to 3 amenity centers including a 10,000 square foot clubhouse that features a fitness room, library, professional kitchen, bathroom and more.
New construction
$590,000
23406 GRANDE VISTA, San Antonio, TX 78261
3beds
2,024sqft
Single Family Residence
Built in 2024
9,408.96 Square Feet Lot
$585,500 Zestimate®
$292/sqft
$441/mo HOA
- 237 days
- on Zillow |
- 102 |
- 1 |
Zillow last checked: 7 hours ago
Listing updated: December 01, 2024 at 12:06am
Listed by:
Frank Sitterle TREC #435887 (210) 835-4424,
The Sitterle Homes, LTC
Source: SABOR,MLS#: 1824554
Travel times
Facts & features
Interior
Bedrooms & bathrooms
- Bedrooms: 3
- Bathrooms: 3
- Full bathrooms: 3
Primary bedroom
- Features: Split, Walk-In Closet(s), Full Bath
- Area: 234
- Dimensions: 13 x 18
Bedroom 2
- Area: 132
- Dimensions: 12 x 11
Bedroom 3
- Area: 196
- Dimensions: 14 x 14
Primary bathroom
- Features: Tub/Shower Separate, Separate Vanity, Double Vanity
- Area: 168
- Dimensions: 14 x 12
Dining room
- Area: 220
- Dimensions: 11 x 20
Family room
- Area: 280
- Dimensions: 14 x 20
Kitchen
- Area: 144
- Dimensions: 18 x 8
Office
- Area: 132
- Dimensions: 11 x 12
Heating
- Central, 1 Unit, Natural Gas
Cooling
- 13-15 SEER AX, Ceiling Fan(s), Central Air
Appliances
- Included: Cooktop, Built-In Oven, Microwave, Gas Cooktop, Disposal, Dishwasher, Plumbed For Ice Maker, Gas Water Heater, Plumb for Water Softener
- Laundry: Main Level, Lower Level, Washer Hookup, Dryer Connection
Features
- One Living Area, Liv/Din Combo, Kitchen Island, Breakfast Bar, Pantry, Study/Library, Utility Room Inside, Secondary Bedroom Down, 1st Floor Lvl/No Steps, High Ceilings, Open Floorplan, High Speed Internet, All Bedrooms Downstairs, Walk-In Closet(s), Master Downstairs, Ceiling Fan(s), Chandelier, Solid Counter Tops, Programmable Thermostat
- Flooring: Carpet, Vinyl
- Windows: Double Pane Windows, Low Emissivity Windows, Skylight(s)
- Has basement: No
- Attic: 12"+ Attic Insulation,Access Only,Attic - Radiant Barrier Decking
- Number of fireplaces: 1
- Fireplace features: One, Family Room, Gas Logs Included, Gas, Glass Doors, Not Applicable
Interior area
- Total structure area: 2,024
- Total interior livable area: 2,024 sqft
Property
Parking
- Total spaces: 2
- Parking features: Two Car Garage, Attached, Garage Door Opener
- Attached garage spaces: 2
Accessibility
- Accessibility features: 2+ Access Exits, Int Door Opening 32"+, Accessible Entrance, Accessible Hallway(s), Hallways 42" Wide, Doors-Swing-In, Accessible Doors, First Floor Bath, Full Bath/Bed on 1st Flr, First Floor Bedroom
Features
- Levels: One
- Stories: 1
- Patio & porch: Patio, Covered
- Exterior features: Sprinkler System
- Pool features: None, Community
Lot
- Size: 9,408.96 Square Feet
- Dimensions: 80'X130'X60'X130'
- Features: Greenbelt, Zero Lot Line, Rolling Slope, Curbs, Street Gutters, Streetlights
Details
- Parcel number: 049103171050
Construction
Type & style
- Home type: SingleFamily
- Architectural style: Traditional
- Property subtype: Single Family Residence
Materials
- 4 Sides Masonry, Stone, Stucco, Radiant Barrier
- Foundation: Slab
- Roof: Composition
Condition
- Under Construction,New Construction
- New construction: Yes
- Year built: 2024
Details
- Builder name: SITTERLE HOMES
Utilities & green energy
- Electric: CPS
- Gas: CPS
- Sewer: SAWS
- Water: SAWS
- Utilities for property: Cable Available, Private Garbage Service
Green energy
- Indoor air quality: Mechanical Fresh Air
- Water conservation: Water-Smart Landscaping, Low Flow Commode, Rain/Freeze Sensors
Community & HOA
Community
- Features: Tennis Court(s), Clubhouse, Playground, Jogging Trails, Sports Court, Cluster Mail Box
- Security: Smoke Detector(s), Prewired, Carbon Monoxide Detector(s), Controlled Access
- Subdivision: El Sonido at Campanas
HOA
- Has HOA: Yes
- HOA fee: $5,292 annually
- HOA name: EVERGREEN
Location
- Region: San Antonio
Financial & listing details
- Price per square foot: $292/sqft
- Tax assessed value: $97,900
- Annual tax amount: $2
- Price range: $590K - $590K
- Date on market: 11/20/2024
- Listing terms: Conventional,FHA,VA Loan,TX Vet,Cash
- Road surface type: Paved
About the community
Hidden in San Antonio's most desirable master planned development of Cibolo Canyons located off 281 North & TPC Parkway is Sitterle Homes Luxury Garden Home Community of El Sonido, a leading Cibolo Canyons lock & leave neighborhood with an Italian influence- perfect for busy working professionals, active retirees, or those simply looking to downsize. Luxury is now within reach as El Sonido is complimented by lush green spaces as well as resort inspired amenities while offering convenient access to nearby world class establishments.
Source: Sitterle Homes

