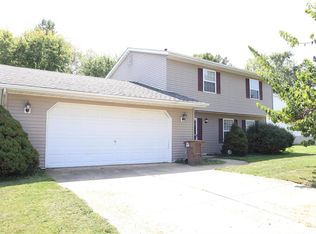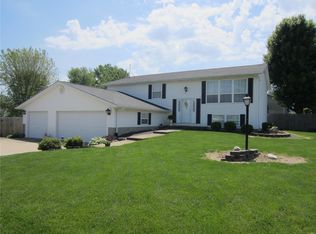Closed
Listing Provided by:
Linda Campbell 618-980-4133,
Keller Williams Marquee
Bought with: Equity Illinois Confluence
$158,000
23405 Berry Rd, Elsah, IL 62028
4beds
2,020sqft
Single Family Residence
Built in 1995
10,105.92 Square Feet Lot
$168,900 Zestimate®
$78/sqft
$1,954 Estimated rent
Home value
$168,900
Estimated sales range
Not available
$1,954/mo
Zestimate® history
Loading...
Owner options
Explore your selling options
What's special
JOYWOOD SUBD: Terrific location, terrific 4 Bedroom, 2 Bath home. Many updates by this owner including newer flooring in kitchen, main level bedrooms and baths, newer roof & water heater. Master suite includes full bath and walk-in closet. Over 700 sq ft finished space has been added to lower level including family room, bedroom and bonus room (that just needs a closet). Lower level also has room plumbed for 3rd bath - ready for you to finish. Deck walks down to large private fenced yard. This is a corner lot, so lots of yard space. Sellers offering 1 year home warranty. Buyer and buyer agent responsible for verifying all measurements and data.
Zillow last checked: 8 hours ago
Listing updated: April 28, 2025 at 05:55pm
Listing Provided by:
Linda Campbell 618-980-4133,
Keller Williams Marquee
Bought with:
Kati A Underwood, 475.209486
Equity Illinois Confluence
Source: MARIS,MLS#: 24029138 Originating MLS: Southwestern Illinois Board of REALTORS
Originating MLS: Southwestern Illinois Board of REALTORS
Facts & features
Interior
Bedrooms & bathrooms
- Bedrooms: 4
- Bathrooms: 2
- Full bathrooms: 2
- Main level bathrooms: 2
- Main level bedrooms: 3
Primary bedroom
- Features: Floor Covering: Wood, Wall Covering: Some
- Level: Main
- Area: 180
- Dimensions: 12x15
Bedroom
- Features: Floor Covering: Laminate, Wall Covering: Some
- Level: Main
- Area: 132
- Dimensions: 12x11
Bedroom
- Features: Floor Covering: Laminate, Wall Covering: Some
- Level: Main
- Area: 110
- Dimensions: 10x11
Bedroom
- Features: Floor Covering: Laminate, Wall Covering: Some
- Level: Lower
- Area: 182
- Dimensions: 13x14
Primary bathroom
- Features: Floor Covering: Ceramic Tile, Wall Covering: Some
- Level: Main
- Area: 45
- Dimensions: 5x9
Bathroom
- Features: Floor Covering: Ceramic Tile, Wall Covering: None
- Level: Main
- Area: 48
- Dimensions: 6x8
Bonus room
- Features: Floor Covering: Laminate, Wall Covering: Some
- Level: Lower
- Area: 247
- Dimensions: 13x19
Dining room
- Features: Floor Covering: Carpeting, Wall Covering: Some
- Level: Main
- Area: 120
- Dimensions: 12x10
Family room
- Features: Floor Covering: Laminate, Wall Covering: Some
- Level: Lower
- Area: 325
- Dimensions: 25x13
Kitchen
- Features: Floor Covering: Vinyl, Wall Covering: Some
- Level: Main
- Area: 132
- Dimensions: 12x11
Laundry
- Features: Floor Covering: Concrete, Wall Covering: Some
- Level: Lower
- Area: 221
- Dimensions: 13x17
Living room
- Features: Floor Covering: Carpeting, Wall Covering: Some
- Level: Main
- Area: 224
- Dimensions: 14x16
Heating
- Natural Gas, Forced Air
Cooling
- Ceiling Fan(s), Central Air, Electric
Appliances
- Included: Gas Water Heater, Dishwasher, Gas Range, Gas Oven, Refrigerator
Features
- Pantry, Shower, Workshop/Hobby Area, Kitchen/Dining Room Combo, Entrance Foyer
- Flooring: Carpet, Hardwood
- Doors: Sliding Doors, Storm Door(s)
- Windows: Window Treatments
- Basement: Partially Finished
- Has fireplace: No
- Fireplace features: None, Recreation Room
Interior area
- Total structure area: 2,020
- Total interior livable area: 2,020 sqft
- Finished area above ground: 1,288
- Finished area below ground: 732
Property
Parking
- Total spaces: 2
- Parking features: Attached, Garage, Garage Door Opener
- Attached garage spaces: 2
Features
- Levels: Multi/Split
- Patio & porch: Deck, Covered
Lot
- Size: 10,105 sqft
- Dimensions: 91 x 110.86 LOT
- Features: Corner Lot
Details
- Parcel number: 0125021100
- Special conditions: Standard
Construction
Type & style
- Home type: SingleFamily
- Architectural style: Split Foyer,Traditional
- Property subtype: Single Family Residence
Materials
- Vinyl Siding
Condition
- Year built: 1995
Utilities & green energy
- Sewer: Septic Tank
- Water: Public
- Utilities for property: Underground Utilities
Community & neighborhood
Location
- Region: Elsah
- Subdivision: Joywood Farm Estates
Other
Other facts
- Listing terms: Cash,Conventional,FHA,USDA Loan,VA Loan
- Ownership: Private
- Road surface type: Concrete
Price history
| Date | Event | Price |
|---|---|---|
| 7/10/2024 | Sold | $158,000-6.5%$78/sqft |
Source: | ||
| 7/9/2024 | Pending sale | $169,000$84/sqft |
Source: | ||
| 6/19/2024 | Contingent | $169,000$84/sqft |
Source: | ||
| 6/13/2024 | Price change | $169,000-6.1%$84/sqft |
Source: | ||
| 5/30/2024 | Listed for sale | $180,000$89/sqft |
Source: | ||
Public tax history
| Year | Property taxes | Tax assessment |
|---|---|---|
| 2024 | -- | $63,860 +10% |
| 2023 | $3,244 +31.9% | $58,055 +33% |
| 2022 | $2,460 +0.5% | $43,645 +1.7% |
Find assessor info on the county website
Neighborhood: 62028
Nearby schools
GreatSchools rating
- 3/10Grafton Elementary SchoolGrades: PK-4Distance: 3.4 mi
- 8/10Illini Middle SchoolGrades: 5-7Distance: 9.9 mi
- 5/10Jersey Community High SchoolGrades: 8-12Distance: 11 mi
Schools provided by the listing agent
- Elementary: Jersey Dist 100
- Middle: Jersey Dist 100
- High: Jerseyville
Source: MARIS. This data may not be complete. We recommend contacting the local school district to confirm school assignments for this home.

Get pre-qualified for a loan
At Zillow Home Loans, we can pre-qualify you in as little as 5 minutes with no impact to your credit score.An equal housing lender. NMLS #10287.

