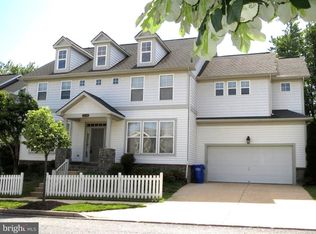Move-in ready 4 bedroom, 4.5 bath Craftsman style home in Clarksburg. Open floor plan features separate living and dinging rooms, luxurious master suite with tray ceilings and sitting area, and fully finished basement with wet bar, full bath and option for fifth bedroom. Upgrades throughout include new flooring and carpet, fresh paint throughout, updated kitchen and baths, new stainless steel appliances and more! Fenced in backyard and beautiful spacious deck off the rear of the home is the perfect space for entertaining! Fantastic Clarksburg location close to shopping, dining and major commuter routes.
This property is off market, which means it's not currently listed for sale or rent on Zillow. This may be different from what's available on other websites or public sources.
