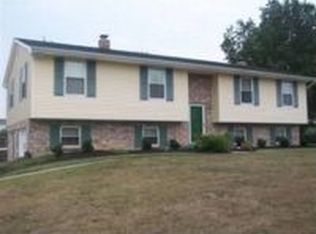Sold for $323,750 on 05/15/25
$323,750
23402 Salt Fork Rd, Lawrenceburg, IN 47025
3beds
2,588sqft
Single Family Residence
Built in 1976
1.14 Acres Lot
$327,200 Zestimate®
$125/sqft
$2,900 Estimated rent
Home value
$327,200
Estimated sales range
Not available
$2,900/mo
Zestimate® history
Loading...
Owner options
Explore your selling options
What's special
Sprawling 3 BR, 2.5 Bath brick/vinyl bi-level on private double 1.136-acre lot! Open floor plan. Updated kitchen w/wood cabinets, tile backsplash, island & appliances included! Lower level family room, brick WBFP & walkout to concrete patio. Vinyl windows & glass block. LL laundry w/washer & dryer included. Oversized 2-car, side-entry garage. Large shed. Public sewer. Neat & clean. Ready for you!
Zillow last checked: 8 hours ago
Listing updated: May 15, 2025 at 10:46am
Listed by:
Edmund R Ferrall 513-260-7033,
Comey & Shepherd 513-367-3650
Bought with:
Tammy R. Girdler, RB14046437
Sibcy Cline, Inc.
Source: Cincy MLS,MLS#: 1836996 Originating MLS: Cincinnati Area Multiple Listing Service
Originating MLS: Cincinnati Area Multiple Listing Service

Facts & features
Interior
Bedrooms & bathrooms
- Bedrooms: 3
- Bathrooms: 3
- Full bathrooms: 2
- 1/2 bathrooms: 1
Primary bedroom
- Level: Upper
- Area: 168
- Dimensions: 14 x 12
Bedroom 2
- Level: Upper
- Area: 154
- Dimensions: 14 x 11
Bedroom 3
- Level: Upper
- Area: 121
- Dimensions: 11 x 11
Bedroom 4
- Area: 0
- Dimensions: 0 x 0
Bedroom 5
- Area: 0
- Dimensions: 0 x 0
Primary bathroom
- Features: Tub w/Shower, Other
Bathroom 1
- Features: Full
- Level: Upper
Bathroom 2
- Features: Full
- Level: Upper
Bathroom 3
- Features: Partial
- Level: Lower
Dining room
- Features: Laminate Floor, Chandelier
- Level: Upper
- Area: 156
- Dimensions: 13 x 12
Family room
- Features: Walkout, Wall-to-Wall Carpet, Fireplace, Panel Walls
- Area: 216
- Dimensions: 18 x 12
Kitchen
- Features: Pantry, Kitchen Island, Wood Cabinets, Laminate Floor, Other
- Area: 168
- Dimensions: 14 x 12
Living room
- Features: Wall-to-Wall Carpet
- Area: 266
- Dimensions: 19 x 14
Office
- Area: 0
- Dimensions: 0 x 0
Heating
- Forced Air, Gas
Cooling
- Ceiling Fan(s), Central Air
Appliances
- Included: Dishwasher, Dryer, Disposal, Oven/Range, Refrigerator, Washer, Electric Water Heater
Features
- Ceiling Fan(s), Recessed Lighting
- Windows: Picture, Double Hung, Vinyl
- Basement: Full,Finished,Walk-Out Access
- Number of fireplaces: 1
- Fireplace features: Brick, Wood Burning, Basement, Family Room
Interior area
- Total structure area: 2,588
- Total interior livable area: 2,588 sqft
Property
Parking
- Total spaces: 2
- Parking features: Driveway, Garage Door Opener
- Garage spaces: 2
- Has uncovered spaces: Yes
Features
- Patio & porch: Patio
Lot
- Size: 1.14 Acres
- Dimensions: 240 x 226
- Features: 1 to 4.9 Acres
- Topography: Rolling
- Residential vegetation: Partially Wooded
Details
- Additional structures: Shed(s)
- Parcel number: 150603403007.000020
- Zoning description: Residential
Construction
Type & style
- Home type: SingleFamily
- Architectural style: Traditional
- Property subtype: Single Family Residence
Materials
- Brick, Vinyl Siding
- Foundation: Concrete Perimeter
- Roof: Shingle
Condition
- New construction: No
- Year built: 1976
Utilities & green energy
- Gas: None
- Sewer: Public Sewer
- Water: Public
Community & neighborhood
Security
- Security features: Smoke Alarm
Location
- Region: Lawrenceburg
HOA & financial
HOA
- Has HOA: No
Other
Other facts
- Listing terms: No Special Financing,Cash
Price history
| Date | Event | Price |
|---|---|---|
| 5/15/2025 | Sold | $323,750+1.2%$125/sqft |
Source: | ||
| 4/23/2025 | Pending sale | $319,900$124/sqft |
Source: | ||
| 4/21/2025 | Listed for sale | $319,900+168.8%$124/sqft |
Source: | ||
| 9/18/1998 | Sold | $119,000$46/sqft |
Source: | ||
Public tax history
| Year | Property taxes | Tax assessment |
|---|---|---|
| 2024 | $1,002 -6.9% | $163,800 +3.2% |
| 2023 | $1,076 +8.6% | $158,700 +0.6% |
| 2022 | $990 +2.2% | $157,700 +7.1% |
Find assessor info on the county website
Neighborhood: 47025
Nearby schools
GreatSchools rating
- 6/10Bright Elementary SchoolGrades: K-5Distance: 1.7 mi
- 8/10East Central Middle SchoolGrades: 6-8Distance: 7.6 mi
- 10/10East Central High SchoolGrades: 9-12Distance: 7.7 mi

Get pre-qualified for a loan
At Zillow Home Loans, we can pre-qualify you in as little as 5 minutes with no impact to your credit score.An equal housing lender. NMLS #10287.
