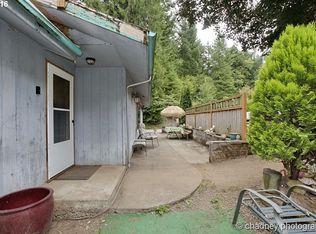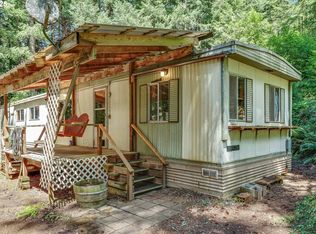Open House 9/23 1-4! Spacious 3 bed home on vast 32.5 acres! High ceilings & huge windows to enjoy the great views. Living room has cozy fireplace, hardwood floors, vaulted ceilings, & ceiling fan. The kitchen features hardwood floors, eat bar, island, pantry, gas appliances & more! Master suite w/walk in closet & soak tub. This Private country land includes an approx 48x72 barn with power & water, You won't want to miss!
This property is off market, which means it's not currently listed for sale or rent on Zillow. This may be different from what's available on other websites or public sources.

