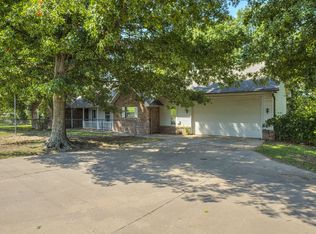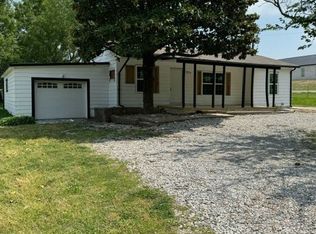Sold for $557,500 on 11/20/23
$557,500
23401 S 4120th Rd, Claremore, OK 74019
5beds
3,388sqft
Single Family Residence
Built in 2021
2.5 Acres Lot
$596,600 Zestimate®
$165/sqft
$3,416 Estimated rent
Home value
$596,600
$567,000 - $626,000
$3,416/mo
Zestimate® history
Loading...
Owner options
Explore your selling options
What's special
Full custom home with all the pluses - You can't build this home with all these amazing upgrades for any amount close to this price! Sellers relocation is your gain!! The butler's pantry alone will knock your socks off, and wait until you experience all the pull-outs and extras in the kitchen! Wolf gas cooktop with huge griddle, hand-scraped hardwood flooring, 10' island, and much more! Ask for full amenity list!!
Zillow last checked: 8 hours ago
Listing updated: November 22, 2023 at 10:51pm
Listed by:
Jody Grubbs 918-798-7271,
Keller Williams Premier
Bought with:
Misty Lord, 142032
Keller Williams Advantage
Source: MLS Technology, Inc.,MLS#: 2314985 Originating MLS: MLS Technology
Originating MLS: MLS Technology
Facts & features
Interior
Bedrooms & bathrooms
- Bedrooms: 5
- Bathrooms: 4
- Full bathrooms: 3
- 1/2 bathrooms: 1
Primary bedroom
- Description: Master Bedroom,Private Bath,Separate Closets,Walk-in Closet
- Level: First
Bedroom
- Description: Bedroom,Walk-in Closet
- Level: First
Bedroom
- Description: Bedroom,Walk-in Closet
- Level: First
Bedroom
- Description: Bedroom,Walk-in Closet
- Level: Second
Primary bathroom
- Description: Master Bath,Bathtub,Double Sink,Full Bath,Separate Shower
- Level: First
Bathroom
- Description: Hall Bath,Bathtub,Double Sink,Full Bath
- Level: First
Bonus room
- Description: Additional Room,
- Level: First
Bonus room
- Description: Additional Room,
- Level: Second
Dining room
- Description: Dining Room,Breakfast
- Level: First
Game room
- Description: Game/Rec Room,
- Level: Second
Kitchen
- Description: Kitchen,Island,Pantry
- Level: First
Living room
- Description: Living Room,Formal,Great Room
- Level: First
Office
- Description: Office,
- Level: First
Utility room
- Description: Utility Room,Inside,Sink
- Level: First
Heating
- Gas, Multiple Heating Units
Cooling
- 2 Units
Appliances
- Included: Built-In Range, Built-In Oven, Dishwasher, Disposal, Ice Maker, Microwave, Oven, Range, Electric Oven, Gas Water Heater, PlumbedForIce Maker
- Laundry: Washer Hookup
Features
- Attic, Granite Counters, High Ceilings, High Speed Internet, Wired for Data, Ceiling Fan(s), Programmable Thermostat
- Flooring: Hardwood, Tile
- Doors: Insulated Doors
- Windows: Vinyl, Insulated Windows
- Basement: None
- Number of fireplaces: 1
- Fireplace features: Gas Log
Interior area
- Total structure area: 3,388
- Total interior livable area: 3,388 sqft
Property
Parking
- Total spaces: 3
- Parking features: Attached, Garage, Garage Faces Side
- Attached garage spaces: 3
Accessibility
- Accessibility features: Accessible Doors
Features
- Levels: Two
- Stories: 2
- Patio & porch: Covered, Patio, Porch
- Exterior features: Gravel Driveway
- Pool features: None
- Fencing: None
Lot
- Size: 2.50 Acres
- Features: Mature Trees, Rolling Slope
Details
- Additional structures: None
- Parcel number: 660103493
- Special conditions: Relocation
- Horses can be raised: Yes
- Horse amenities: Horses Allowed
Construction
Type & style
- Home type: SingleFamily
- Architectural style: Other
- Property subtype: Single Family Residence
Materials
- Brick, Stone, Wood Frame
- Foundation: Slab
- Roof: Asphalt,Fiberglass
Condition
- Year built: 2021
Utilities & green energy
- Sewer: Aerobic Septic
- Water: Rural
- Utilities for property: Electricity Available, Natural Gas Available, Phone Available, Water Available
Green energy
- Energy efficient items: Doors, Windows
Community & neighborhood
Security
- Security features: No Safety Shelter, Smoke Detector(s)
Location
- Region: Claremore
- Subdivision: Rogers Co Unplatted
Other
Other facts
- Listing terms: Conventional,FHA,VA Loan
Price history
| Date | Event | Price |
|---|---|---|
| 11/20/2023 | Sold | $557,500-3%$165/sqft |
Source: | ||
| 10/7/2023 | Pending sale | $575,000$170/sqft |
Source: | ||
| 9/8/2023 | Price change | $575,000-3.8%$170/sqft |
Source: | ||
| 8/4/2023 | Price change | $598,000-0.2%$177/sqft |
Source: | ||
| 7/26/2023 | Price change | $599,000-0.2%$177/sqft |
Source: | ||
Public tax history
| Year | Property taxes | Tax assessment |
|---|---|---|
| 2024 | $4,168 +9% | $44,374 +7.2% |
| 2023 | $3,825 -2.8% | $41,404 -1% |
| 2022 | $3,934 +65466.7% | $41,824 +69606.7% |
Find assessor info on the county website
Neighborhood: 74019
Nearby schools
GreatSchools rating
- 8/10Verdigris Elementary SchoolGrades: PK-3Distance: 2.7 mi
- 8/10Verdigris Junior High SchoolGrades: 7-8Distance: 3.4 mi
- 7/10Verdigris High SchoolGrades: 9-12Distance: 3.4 mi
Schools provided by the listing agent
- Elementary: Verdigris
- High: Verdigris
- District: Verdigris - Sch Dist (27)
Source: MLS Technology, Inc.. This data may not be complete. We recommend contacting the local school district to confirm school assignments for this home.

Get pre-qualified for a loan
At Zillow Home Loans, we can pre-qualify you in as little as 5 minutes with no impact to your credit score.An equal housing lender. NMLS #10287.
Sell for more on Zillow
Get a free Zillow Showcase℠ listing and you could sell for .
$596,600
2% more+ $11,932
With Zillow Showcase(estimated)
$608,532
