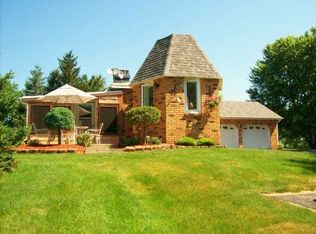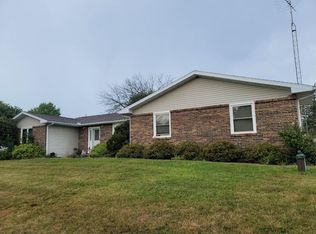Sold for $520,000
$520,000
23401 Holly Rd, Sterling, IL 61081
5beds
3,772sqft
Single Family Residence
Built in 2008
9.35 Acres Lot
$580,400 Zestimate®
$138/sqft
$3,751 Estimated rent
Home value
$580,400
$551,000 - $615,000
$3,751/mo
Zestimate® history
Loading...
Owner options
Explore your selling options
What's special
Sitting privately off of the road you have a beautiful custom build ranch home nestled on 9.35 ac +/-. This 5 bedroom 3.5 bathroom home has high end finishings and tons of room. Entering in the home you have a spacious foyer that opens up into the family room, kitchen, and formal dining room. Family room has a wood floors and stone gas fireplace to enjoy on chilly fall and winter days. Vaulted (14') ceilings with large windows allowing tons of natural light. Easy transition into the showstopper kitchen with double cabinets, granite counters, oversized island, and stainless-steel appliances. On one wing of the home, you have a good-sized master bedroom with its own private bathroom equipped with a custom tile shower and large walk-in closet. The master has a slider that takes you onto the deck. This split bedroom floor plan provides the second and third bedroom on the other side of the home. These bedrooms share their own jack & jill bathroom. 2 car heated garage with glass doors that has quick access to the 1st floor laundry room and a half bath. Finished lower level with (10ft') high ceilings and windows provides tons of additional living space perfect for a game room. There are 2 additional bedrooms on this level as well as a full bathroom with a new tile/glass shower. This level also gives access to the paver patio and fire pit area. Detached outbuilding has a 30x36 garage/shop plus guest quarters. The guest quarters have an open flow from the kitchen and living room area. 2 bedrooms on the main floor with a loft that has a walk-in closet and a full bathroom. Nice timber surrounding the property with a trail system.
Zillow last checked: 8 hours ago
Listing updated: November 20, 2023 at 10:52am
Listed by:
Todd Henry 815-997-2256,
Whitetail Properties Real Estate Llc
Bought with:
NON-NWIAR Member
Northwest Illinois Alliance Of Realtors®
Source: NorthWest Illinois Alliance of REALTORS®,MLS#: 202304657
Facts & features
Interior
Bedrooms & bathrooms
- Bedrooms: 5
- Bathrooms: 4
- Full bathrooms: 3
- 1/2 bathrooms: 1
- Main level bathrooms: 3
- Main level bedrooms: 3
Primary bedroom
- Level: Main
- Area: 221
- Dimensions: 13 x 17
Bedroom 2
- Level: Main
- Area: 143
- Dimensions: 13 x 11
Bedroom 3
- Level: Main
- Area: 143
- Dimensions: 11 x 13
Bedroom 4
- Level: Lower
- Area: 180
- Dimensions: 15 x 12
Dining room
- Level: Main
- Area: 132
- Dimensions: 12 x 11
Kitchen
- Level: Main
- Area: 288
- Dimensions: 16 x 18
Living room
- Level: Main
- Area: 392
- Dimensions: 28 x 14
Heating
- Forced Air, Propane
Cooling
- Central Air
Appliances
- Included: Dishwasher, Dryer, Refrigerator, Stove/Cooktop, Wall Oven, Washer, LP Gas Water Heater
- Laundry: Main Level
Features
- L.L. Finished Space, Ceiling-Vaults/Cathedral, Walk-In Closet(s)
- Basement: Basement Entrance,Full
- Number of fireplaces: 1
- Fireplace features: Gas, Fire-Pit/Fireplace
Interior area
- Total structure area: 3,772
- Total interior livable area: 3,772 sqft
- Finished area above ground: 2,000
- Finished area below ground: 1,772
Property
Parking
- Total spaces: 2
- Parking features: Asphalt, Attached, Detached, Gravel
- Garage spaces: 2
Features
- Patio & porch: Patio-Brick Paver
- Has view: Yes
- View description: Country
Lot
- Size: 9.35 Acres
- Dimensions: 173 x 694 x 1062 x 533
- Features: Horses Allowed, Agricultural, Equestrian
Details
- Additional structures: Outbuilding, Guest House
- Parcel number: 1010100003
- Other equipment: TV Antenna
- Horses can be raised: Yes
Construction
Type & style
- Home type: SingleFamily
- Architectural style: Ranch
- Property subtype: Single Family Residence
Materials
- Brick/Stone
- Roof: Shingle
Condition
- Year built: 2008
Utilities & green energy
- Electric: Circuit Breakers
- Sewer: Septic Tank
- Water: Well
Community & neighborhood
Location
- Region: Sterling
- Subdivision: IL
Other
Other facts
- Price range: $520K - $520K
- Ownership: Fee Simple
Price history
| Date | Event | Price |
|---|---|---|
| 11/17/2023 | Sold | $520,000-1.4%$138/sqft |
Source: | ||
| 9/25/2023 | Pending sale | $527,500$140/sqft |
Source: | ||
| 8/14/2023 | Listed for sale | $527,500+3.1%$140/sqft |
Source: | ||
| 4/19/2022 | Sold | $511,500-14%$136/sqft |
Source: Public Record Report a problem | ||
| 4/6/2022 | Listed for sale | $595,000$158/sqft |
Source: | ||
Public tax history
| Year | Property taxes | Tax assessment |
|---|---|---|
| 2024 | -- | $200,412 +7.4% |
| 2023 | $10,743 -4.5% | $186,638 +9.5% |
| 2022 | $11,243 -0.6% | $170,383 +1.2% |
Find assessor info on the county website
Neighborhood: 61081
Nearby schools
GreatSchools rating
- 6/10Washington Elementary SchoolGrades: 3-5Distance: 5 mi
- 4/10Challand Middle SchoolGrades: 6-8Distance: 5.9 mi
- 4/10Sterling High SchoolGrades: 9-12Distance: 5.6 mi
Schools provided by the listing agent
- Elementary: Other/Outside Area
- Middle: Other/Outside Area
- High: Other/Outside Area
- District: Other/Outside Area
Source: NorthWest Illinois Alliance of REALTORS®. This data may not be complete. We recommend contacting the local school district to confirm school assignments for this home.
Get pre-qualified for a loan
At Zillow Home Loans, we can pre-qualify you in as little as 5 minutes with no impact to your credit score.An equal housing lender. NMLS #10287.

