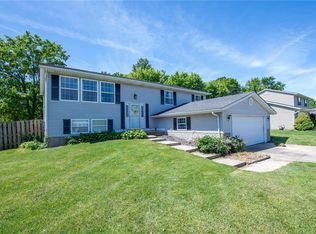Closed
Listing Provided by:
Wendi D Mielke 618-535-2930,
Coldwell Banker Brown Realtors
Bought with: Bev George & Associates
$140,000
23401 Berry Rd, Elsah, IL 62028
3beds
1,968sqft
Single Family Residence
Built in 2003
8,842.68 Square Feet Lot
$214,200 Zestimate®
$71/sqft
$2,163 Estimated rent
Home value
$214,200
$195,000 - $233,000
$2,163/mo
Zestimate® history
Loading...
Owner options
Explore your selling options
What's special
Now open to selling USDA/ FHA/ VA.
This 3-bedroom, 2.5 bath home offers a nice floor plan. Spacious front living leads to dining / open kitchen. A half bath with laundry, under the stair's storage. Large family room with fireplace(nonfunctional) is located near the back of the main level. Upstairs you'll find a full bath, two additional bedrooms and the bedroom suite with walk-in closet and 3/4 bath. If you've been searching for a spacious home with plenty of bathrooms' this one won't last long! Easy to view. No showings after dark.
Zillow last checked: 8 hours ago
Listing updated: April 28, 2025 at 05:57pm
Listing Provided by:
Wendi D Mielke 618-535-2930,
Coldwell Banker Brown Realtors
Bought with:
Toni Lucas, 475.175915
Bev George & Associates
Source: MARIS,MLS#: 23053354 Originating MLS: Southwestern Illinois Board of REALTORS
Originating MLS: Southwestern Illinois Board of REALTORS
Facts & features
Interior
Bedrooms & bathrooms
- Bedrooms: 3
- Bathrooms: 3
- Full bathrooms: 2
- 1/2 bathrooms: 1
- Main level bathrooms: 1
Primary bedroom
- Features: Floor Covering: Carpeting, Wall Covering: Some
- Level: Upper
- Area: 180
- Dimensions: 12x15
Bedroom
- Features: Floor Covering: Carpeting, Wall Covering: Some
- Level: Upper
- Area: 120
- Dimensions: 10x12
Bedroom
- Features: Floor Covering: Carpeting, Wall Covering: Some
- Level: Upper
- Area: 130
- Dimensions: 10x13
Primary bathroom
- Features: Floor Covering: Vinyl, Wall Covering: Some
- Level: Upper
- Area: 45
- Dimensions: 9x5
Bathroom
- Features: Floor Covering: Vinyl, Wall Covering: Some
- Level: Upper
- Area: 40
- Dimensions: 5x8
Dining room
- Features: Floor Covering: Vinyl, Wall Covering: None
- Level: Main
- Area: 156
- Dimensions: 12x13
Family room
- Features: Floor Covering: Carpeting, Wall Covering: Some
- Level: Main
- Area: 260
- Dimensions: 20x13
Kitchen
- Features: Floor Covering: Vinyl, Wall Covering: Some
- Level: Main
- Area: 182
- Dimensions: 14x13
Laundry
- Features: Floor Covering: Vinyl, Wall Covering: Some
- Level: Main
- Area: 54
- Dimensions: 9x6
Living room
- Features: Floor Covering: Carpeting, Wall Covering: Some
- Level: Main
- Area: 308
- Dimensions: 22x14
Heating
- Natural Gas, Forced Air
Cooling
- Central Air, Electric
Appliances
- Included: Gas Water Heater, Dishwasher, Electric Range, Electric Oven
- Laundry: Main Level
Features
- Kitchen/Dining Room Combo, Shower, Center Hall Floorplan, Walk-In Closet(s)
- Flooring: Carpet
- Doors: Sliding Doors, Storm Door(s)
- Windows: Tilt-In Windows
- Basement: None
- Number of fireplaces: 1
- Fireplace features: Family Room, Decorative
Interior area
- Total structure area: 1,968
- Total interior livable area: 1,968 sqft
- Finished area above ground: 1,968
- Finished area below ground: 0
Property
Parking
- Total spaces: 2
- Parking features: Additional Parking, Attached, Garage, Garage Door Opener, Off Street
- Attached garage spaces: 2
Accessibility
- Accessibility features: Visitable
Features
- Levels: Two
- Patio & porch: Patio
Lot
- Size: 8,842 sqft
- Dimensions: 80 x 111
- Features: Level
Details
- Parcel number: 0125021300
- Special conditions: Standard
- Other equipment: Satellite Dish
Construction
Type & style
- Home type: SingleFamily
- Architectural style: Other,Traditional
- Property subtype: Single Family Residence
Materials
- Frame, Vinyl Siding
- Foundation: Slab
Condition
- Year built: 2003
Utilities & green energy
- Sewer: Septic Tank
- Water: Public
Community & neighborhood
Security
- Security features: Smoke Detector(s)
Location
- Region: Elsah
- Subdivision: Joywood Farm Estates First Add
Other
Other facts
- Listing terms: Cash,Conventional,FHA,Other,USDA Loan,VA Loan
- Ownership: Private
- Road surface type: Concrete, Gravel
Price history
| Date | Event | Price |
|---|---|---|
| 10/24/2023 | Sold | $140,000-3.4%$71/sqft |
Source: | ||
| 10/11/2023 | Pending sale | $145,000$74/sqft |
Source: | ||
| 9/24/2023 | Contingent | $145,000$74/sqft |
Source: | ||
| 9/4/2023 | Listed for sale | $145,000$74/sqft |
Source: | ||
Public tax history
| Year | Property taxes | Tax assessment |
|---|---|---|
| 2024 | -- | $67,720 +10% |
| 2023 | $1,964 -4.6% | $61,565 +30.3% |
| 2022 | $2,060 -1.5% | $47,250 +1.7% |
Find assessor info on the county website
Neighborhood: 62028
Nearby schools
GreatSchools rating
- 3/10Grafton Elementary SchoolGrades: PK-4Distance: 3.4 mi
- 8/10Illini Middle SchoolGrades: 5-7Distance: 9.9 mi
- 5/10Jersey Community High SchoolGrades: 8-12Distance: 11 mi
Schools provided by the listing agent
- Elementary: Jersey Dist 100
- Middle: Jersey Dist 100
- High: Jerseyville
Source: MARIS. This data may not be complete. We recommend contacting the local school district to confirm school assignments for this home.

Get pre-qualified for a loan
At Zillow Home Loans, we can pre-qualify you in as little as 5 minutes with no impact to your credit score.An equal housing lender. NMLS #10287.
