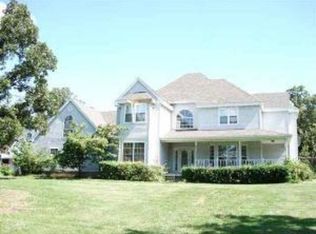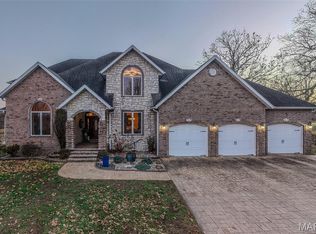Closed
Listing Provided by:
Shelly Hendrix 417-532-4041,
RE/MAX Next Generation
Bought with: RE/MAX Next Generation
Price Unknown
23400 Franklin Rd, Lebanon, MO 65536
5beds
5,000sqft
Single Family Residence
Built in 2006
3.93 Acres Lot
$506,800 Zestimate®
$--/sqft
$3,208 Estimated rent
Home value
$506,800
Estimated sales range
Not available
$3,208/mo
Zestimate® history
Loading...
Owner options
Explore your selling options
What's special
Wow, wow, wow! Immediately walking inside, you're greeted with beautiful hardwood flooring, tall ceilings, modern paint, a large kitchen island, storage space galore, & TWO laundry areas! The master suite was thoughtfully designed with tray ceilings, large windows offering the perfect amount of natural lighting, a double vanity, & YES, a washer & dryer in the walk-in closet. The main floor gives you built in storage from the ceiling to the floor in the mud room, two half baths & a bonus room that could be an office, extra bedroom and so on. Moving upstairs, you get three bedrooms, two full bathrooms & the laundry room. Downstairs in the full, walk-out basement, is a kitchenette, a full bathroom & two extra rooms that would be prefect as bedrooms, a movie room, gym, or anything else you could imagine. Sitting on 3.93 acres just outside of Lebanon, private setting, this stunning home is a must see to appreciate all that it has to offer. Roof was installed in 2020. 3 car garage
Zillow last checked: 8 hours ago
Listing updated: April 28, 2025 at 05:13pm
Listing Provided by:
Shelly Hendrix 417-532-4041,
RE/MAX Next Generation
Bought with:
Shelly Hendrix, 2007028739
RE/MAX Next Generation
Source: MARIS,MLS#: 24071855 Originating MLS: Lebanon Board of REALTORS
Originating MLS: Lebanon Board of REALTORS
Facts & features
Interior
Bedrooms & bathrooms
- Bedrooms: 5
- Bathrooms: 6
- Full bathrooms: 4
- 1/2 bathrooms: 2
- Main level bathrooms: 3
- Main level bedrooms: 1
Heating
- Forced Air, Heat Pump, Electric, Propane
Cooling
- Ceiling Fan(s), Central Air, Electric
Appliances
- Included: Dishwasher, Disposal, Microwave, Gas Range, Gas Oven, Refrigerator, Propane Water Heater
Features
- Kitchen Island, Pantry, Kitchen/Dining Room Combo
- Basement: Full,Sleeping Area,Walk-Out Access
- Number of fireplaces: 2
- Fireplace features: Recreation Room, Basement, Living Room
Interior area
- Total structure area: 5,000
- Total interior livable area: 5,000 sqft
- Finished area above ground: 3,058
- Finished area below ground: 1,942
Property
Parking
- Total spaces: 3
- Parking features: Additional Parking, Attached, Garage, Garage Door Opener
- Attached garage spaces: 3
Features
- Levels: One and One Half
Lot
- Size: 3.93 Acres
- Dimensions: 3.93 acres
Details
- Parcel number: 123.208000000007.033
- Special conditions: Standard
Construction
Type & style
- Home type: SingleFamily
- Architectural style: Traditional,Ranch
- Property subtype: Single Family Residence
Materials
- Vinyl Siding
Condition
- Year built: 2006
Utilities & green energy
- Sewer: Septic Tank
- Water: Public
- Utilities for property: Natural Gas Available
Community & neighborhood
Location
- Region: Lebanon
- Subdivision: Rural
Other
Other facts
- Listing terms: Cash,Conventional,Other
- Ownership: Private
- Road surface type: Concrete
Price history
| Date | Event | Price |
|---|---|---|
| 2/28/2025 | Sold | -- |
Source: | ||
| 2/5/2025 | Pending sale | $500,000$100/sqft |
Source: | ||
| 12/12/2024 | Contingent | $500,000$100/sqft |
Source: | ||
| 11/19/2024 | Listed for sale | $500,000-9.1%$100/sqft |
Source: | ||
| 10/17/2023 | Listing removed | -- |
Source: | ||
Public tax history
| Year | Property taxes | Tax assessment |
|---|---|---|
| 2024 | $2,461 -2.9% | $42,410 |
| 2023 | $2,534 +7.5% | $42,410 +0.3% |
| 2022 | $2,358 -5.1% | $42,290 |
Find assessor info on the county website
Neighborhood: 65536
Nearby schools
GreatSchools rating
- 5/10Maplecrest Elementary SchoolGrades: 2-3Distance: 2.9 mi
- 7/10Lebanon Middle SchoolGrades: 6-8Distance: 3.7 mi
- 4/10Lebanon Sr. High SchoolGrades: 9-12Distance: 4.3 mi
Schools provided by the listing agent
- Elementary: Lebanon Riii
- Middle: Lebanon Middle School
- High: Lebanon Sr. High
Source: MARIS. This data may not be complete. We recommend contacting the local school district to confirm school assignments for this home.

