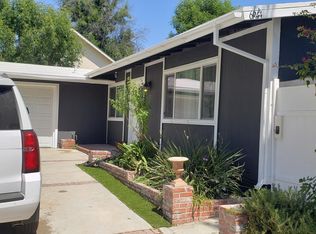Situated in the highly desirable Walnut Acres neighborhood of Woodland Hills, this beautifully appointed home offers just under 3,000 square feet of spacious and flexible living. It features 3 generous bedrooms, a versatile bonus room perfect for a home office or guest suite, and a private theatre room ideal for movie nights and entertaining. The open-concept layout includes a bright and airy living area, a modern kitchen with ample cabinetry, and seamless indoor-outdoor flow. Natural light fills the home, complemented by high ceilings and quality finishes throughout. Step into your own backyard paradise with a sparkling pool and spa, surrounded by lush landscaping and designed for relaxation or entertaining. Additional highlights include a two-car attached garage equipped with both a Tesla charger and a hybrid car charger making this home ideal for electric vehicle owners. The property is located in the prestigious Walnut Acres community, known for its large lots, equestrian-friendly zoning, top-rated schools, and close proximity to shopping, dining, and major freeways. This home combines luxury, convenience, and community in one of the Valley's most sought-after neighborhoods.
House for rent
Accepts Zillow applications
$8,500/mo
23400 Collins St, Woodland Hills, CA 91367
3beds
2,900sqft
Price is base rent and doesn't include required fees.
Important information for renters during a state of emergency. Learn more.
Singlefamily
Available now
Cats, dogs OK
Central air
In unit laundry
2 Attached garage spaces parking
Solar, central, fireplace
What's special
Sparkling pool and spaBackyard paradisePrivate theatre roomSpacious and flexible livingQuality finishesOpen-concept layoutNatural light
- 28 days
- on Zillow |
- -- |
- -- |
Travel times
Facts & features
Interior
Bedrooms & bathrooms
- Bedrooms: 3
- Bathrooms: 4
- Full bathrooms: 3
- 1/2 bathrooms: 1
Heating
- Solar, Central, Fireplace
Cooling
- Central Air
Appliances
- Laundry: In Unit, Inside
Features
- All Bedrooms Down, Kitchen, Laundry, Living Room, Master Suite
- Has fireplace: Yes
Interior area
- Total interior livable area: 2,900 sqft
Property
Parking
- Total spaces: 2
- Parking features: Attached, Covered
- Has attached garage: Yes
- Details: Contact manager
Features
- Stories: 1
- Exterior features: All Bedrooms Down, Den, Direct Access, Gardener included in rent, Heating system: Central, Heating: Solar, Inside, Kitchen, Laundry, Living Room, Lot 10000-19999 Sqft, Lot Features: Lot 10000-19999 Sqft, Master Suite, Pool included in rent, Private, Suburban, View Type: None
- Has private pool: Yes
- Has view: Yes
- View description: Contact manager
Details
- Parcel number: 2041010015
Construction
Type & style
- Home type: SingleFamily
- Property subtype: SingleFamily
Condition
- Year built: 1954
Community & HOA
HOA
- Amenities included: Pool
Location
- Region: Woodland Hills
Financial & listing details
- Lease term: 12 Months
Price history
| Date | Event | Price |
|---|---|---|
| 5/2/2025 | Listed for rent | $8,500$3/sqft |
Source: CRMLS #SR25097050 | ||
| 4/14/2016 | Sold | $973,000+0.4%$336/sqft |
Source: Public Record | ||
| 3/1/2016 | Pending sale | $969,000$334/sqft |
Source: Rodeo Realty #SR16039653 | ||
| 2/26/2016 | Listed for sale | $969,000+77.8%$334/sqft |
Source: Rodeo Realty #SR16039653 | ||
| 3/29/2002 | Sold | $545,000$188/sqft |
Source: Public Record | ||
![[object Object]](https://photos.zillowstatic.com/fp/cc4a1ff21b6c10758de9bb24b821c00d-p_i.jpg)
