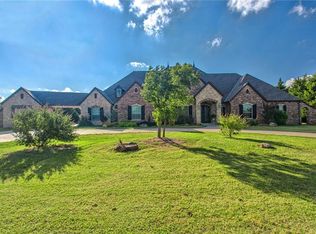Stately 5 bedroom home in beautiful Deer Creek school district. Built on 2 acres, this 2 story opens with a majestic foyer featuring a winding staircase and inlaid tile medallion floor. A large study with wood floors also adjoins the entry. The living room has a gas log fireplace and beautiful windows running from floor to the two storied ceiling and overlooks pool. The adjoining kitchen is a chefs dream. Granite counters offset the crisp white cabinetry and copper handles. The prep island has a copper vegetable sink. The Bosch range has a convection oven and gas cooktop. A potfiller is over the stove. More features include a Bosch dishwasher, a Sharp microwave with slideout drawer; a walkin pantry and space for a large dining table. The master has ensuite bath with 2 vanities, vessel sinks, heated towel rack, jetted tub and walkin shower with 6 jets. Guest bedrooms are one down and 3 up. Large game room with terrace on second floor. Gunite saltwater pool, firepit and much more!
This property is off market, which means it's not currently listed for sale or rent on Zillow. This may be different from what's available on other websites or public sources.
