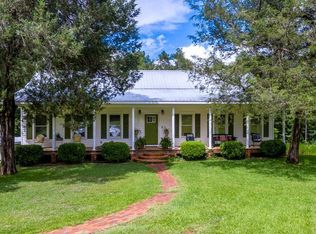Amidst private farms off Watson Springs Road is an exclusive opportunity. If livestock, farming, or sustainable living are of interest to you, then you will be very pleased with all that this mini, Oconee County farm has to offer. Sited upon 3 acres of gently rolling topography, this property boasts 3-board fencing, barn with 2 bays + storage, covered goat or equine pen, multiple garden areas for growing your own veggies, and so much more. Down the winding drive, you will find the custom-built home in a glowing meadow providing territory views from all angles. This ranch design boasts desirable, single level living with soaring 10+ ft. ceilings, laminate and finished concrete floors, decorative light fixtures + recessed lighting throughout, and massive rooms providing the ideal setting for entertaining or family. Once inside you are greeted with an oversized foyer that could easily double as a an additional sitting or reading room. Off the foyer is the huge great room appointed with a showcase stacked stone fireplace. The great room also lends space to the dining area all open to the gourmet kitchen. The home chef with have everything they need to prepare yummy meals including; an abundance of custom cabinetry, corian countertops, serving bar, and complete appliance package. Enjoying the properties serenity and beauty from the oversized sunroom boasting 190 degrees of windows will be a favorite past time. This well-thought-out concept offers a split-bedroom plan designed with 3 unique bedroom suites with private full baths. The owners suite is doubled in size, appointed with a bay window and 3 walk-in closets with custom built-in shelving and hanging systems. This private retreat is complete with an ensuite full bath that includes an oversized vanity and tile-encased Whirlpool tub. You must see this suite to really appreciate all it has to offer. It's obvious that this home was created to enjoy the outdoors. Hosting multiple exterior living opportunities, you could bask in the afternoon sun on one of the oversized front porches, or unwind at the end of the day on the covered-rear porch (optional carport), or grill-out on the private rear patio while watching the horses frolic in the pasture. All of the desirable features can be found in the desirable Colham Ferry/Oconee County School District. This property is the total package and should be on your "must see' list.
This property is off market, which means it's not currently listed for sale or rent on Zillow. This may be different from what's available on other websites or public sources.

