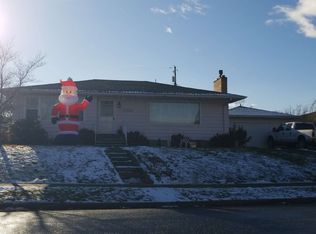Sold
Price Unknown
2340 Sunset Dr, Lewiston, ID 83501
3beds
2baths
2,580sqft
Single Family Residence
Built in 1956
8,886.24 Square Feet Lot
$431,900 Zestimate®
$--/sqft
$1,998 Estimated rent
Home value
$431,900
Estimated sales range
Not available
$1,998/mo
Zestimate® history
Loading...
Owner options
Explore your selling options
What's special
Welcome to your dream home on the enchanting "Candy Cane Lane"! This beautiful mid-century modern residence exudes charm and character, offering a perfect blend of style and functionality. Situated on a single level with a basement, this home boasts a versatile layout that adapts to your lifestyle. With 3 bedrooms and 2 bathrooms, it provides a comfortable and spacious living environment. Step inside to discover a meticulously maintained interior that showcases numerous upgrades. The owners have thoughtfully replaced windows, completely remodeled the basement bathroom, and remodeled the kitchen while leaving the mid-century charm. The hardwood floors have been replaced and refinished, while new carpet and blinds add a nice touch to every room. Step outside to experience a wonderful outdoor space. A covered patio for relaxation and entertaining, overlooking a meticulously landscaped yard. This home is not just upgraded; it's a testament to care and attention. Move in ready waiting for the new owners.
Zillow last checked: 8 hours ago
Listing updated: March 16, 2024 at 09:18am
Listed by:
Brian Howard 509-949-7855,
KW Palouse
Bought with:
Ryan Higgins
Coldwell Banker Tomlinson Associates
Source: IMLS,MLS#: 98899000
Facts & features
Interior
Bedrooms & bathrooms
- Bedrooms: 3
- Bathrooms: 2
- Main level bathrooms: 1
- Main level bedrooms: 2
Primary bedroom
- Level: Main
Bedroom 2
- Level: Main
Bedroom 3
- Level: Lower
Heating
- Forced Air, Natural Gas
Cooling
- Central Air
Appliances
- Included: Electric Water Heater, Dishwasher, Disposal, Oven/Range Built-In, Refrigerator, Washer, Dryer
Features
- Bed-Master Main Level, Family Room, Great Room, Rec/Bonus, Kitchen Island, Quartz Counters, Number of Baths Main Level: 1, Number of Baths Below Grade: 1
- Flooring: Hardwood, Tile
- Has basement: No
- Number of fireplaces: 2
- Fireplace features: Two
Interior area
- Total structure area: 2,580
- Total interior livable area: 2,580 sqft
- Finished area above ground: 1,290
- Finished area below ground: 1,290
Property
Parking
- Total spaces: 1
- Parking features: Attached, Driveway
- Attached garage spaces: 1
- Has uncovered spaces: Yes
Features
- Levels: Single with Below Grade
- Patio & porch: Covered Patio/Deck
- Fencing: Metal
Lot
- Size: 8,886 sqft
- Dimensions: 139 x 83
- Features: Standard Lot 6000-9999 SF, Garden, Sidewalks
Details
- Additional structures: Shed(s)
- Parcel number: RPL1160003002A
Construction
Type & style
- Home type: SingleFamily
- Property subtype: Single Family Residence
Materials
- Brick, Concrete
- Roof: Architectural Style
Condition
- Year built: 1956
Utilities & green energy
- Water: Public
- Utilities for property: Sewer Connected
Community & neighborhood
Location
- Region: Lewiston
Other
Other facts
- Listing terms: Consider All
- Ownership: Fee Simple
Price history
Price history is unavailable.
Public tax history
| Year | Property taxes | Tax assessment |
|---|---|---|
| 2025 | $4,195 -3.2% | $433,165 +6.9% |
| 2024 | $4,335 +1.4% | $405,141 +0.2% |
| 2023 | $4,275 +20.5% | $404,346 +6.6% |
Find assessor info on the county website
Neighborhood: 83501
Nearby schools
GreatSchools rating
- 4/10Whitman Elementary SchoolGrades: PK-5Distance: 0.4 mi
- 6/10Jenifer Junior High SchoolGrades: 6-8Distance: 0.6 mi
- 5/10Lewiston Senior High SchoolGrades: 9-12Distance: 1.9 mi
Schools provided by the listing agent
- Elementary: Whitman
- Middle: Jenifer
- High: Lewiston
- District: Lewiston Independent School District #1
Source: IMLS. This data may not be complete. We recommend contacting the local school district to confirm school assignments for this home.
