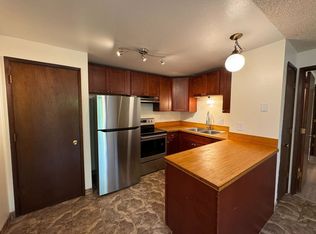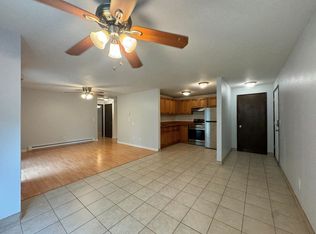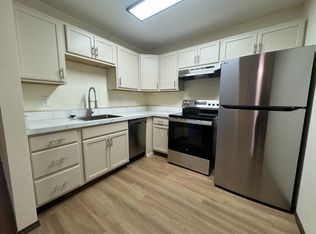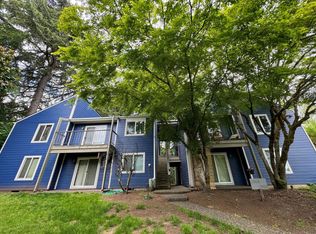Sold
$555,000
2340 SW Dolph Ct, Portland, OR 97219
4beds
2,996sqft
Residential, Single Family Residence
Built in 1907
0.32 Acres Lot
$544,300 Zestimate®
$185/sqft
$4,177 Estimated rent
Home value
$544,300
$506,000 - $582,000
$4,177/mo
Zestimate® history
Loading...
Owner options
Explore your selling options
What's special
Nestled on a dead-end street in the Markham neighborhood, this 1907 farmhouse on 1/3 acre is truly unique – meticulously updated with modern conveniences while highlighting the original charm of old Portland. The large covered front porch, anchored by a stamped concrete walkway and patio with cedar handrails, highlights the exterior and welcomes you home. Beyond the cozy foyer with built-in storage bench, the expansive living room showcases wall-to-wall windows, allowing natural light to flood the room. Box beam ceilings, built-in bookshelves, solid five-panel doors and refinished oak hardwood floors preserve the authentic character throughout the main floor. Situated between the formal dining room and den/office is the fully remodeled kitchen, featuring quartz countertops, all new cabinetry, custom floating shelves and range hood, and counter-to-ceiling subway tile. A sun room turned laundry room, bedroom and full bath round out the circular main floor and provide an ideal layout for overnight guests and multi-generational living alike. Head upstairs to the spacious primary bedroom, with two walk-in closets equipped with refurbished wood-slat sliding doors, tongue and groove wood paneling, exposed brick chimney and seating area, creating a serene retreat to unwind + relax. The primary en-suite highlights the other side of the exposed chimney along with tiled floors and shower, and custom-built vanity. Two additional bedrooms and one full bath complete the upper floor. The substantial basement provides more than ample storage opportunities, with creative built-in shelving and wine rack leading down the stairs. The detached garage / workshop has room for all your hobbies and outdoor toys, while the generous graveled driveway provides copious parking options. Within walking distance to amenities and top-rated schools, plus easy access to I-5, this SW gem is ready for its new stewards. Listing Agent is the seller. [Home Energy Score = 1. HES Report at https://rpt.greenbuildingregistry.com/hes/OR10238719]
Zillow last checked: 8 hours ago
Listing updated: July 27, 2025 at 04:04am
Listed by:
Michelle McCabe 503-569-3178,
Windermere Realty Trust,
Allie Seifert 503-569-3178,
Windermere Realty Trust
Bought with:
Tyler Horst, 201218421
Summa Real Estate Group
Source: RMLS (OR),MLS#: 374450518
Facts & features
Interior
Bedrooms & bathrooms
- Bedrooms: 4
- Bathrooms: 3
- Full bathrooms: 3
- Main level bathrooms: 1
Primary bedroom
- Features: Barn Door, Ensuite, Walkin Closet, Wallto Wall Carpet
- Level: Upper
- Area: 280
- Dimensions: 20 x 14
Bedroom 2
- Features: Builtin Features, Barn Door, Walkin Closet, Wallto Wall Carpet
- Level: Upper
- Area: 144
- Dimensions: 12 x 12
Bedroom 3
- Features: Closet, Wallto Wall Carpet
- Level: Upper
- Area: 110
- Dimensions: 11 x 10
Bedroom 4
- Features: Ceiling Fan, Hardwood Floors, Closet
- Level: Main
- Area: 154
- Dimensions: 14 x 11
Dining room
- Features: Formal, Hardwood Floors
- Level: Main
- Area: 180
- Dimensions: 12 x 15
Kitchen
- Features: Builtin Range, Builtin Refrigerator, Gas Appliances, Hardwood Floors, Island, Double Oven, Quartz
- Level: Main
- Area: 182
- Width: 14
Living room
- Features: Beamed Ceilings, Builtin Features, Ceiling Fan, Fireplace, Hardwood Floors
- Level: Main
- Area: 300
- Dimensions: 20 x 15
Heating
- Forced Air, Fireplace(s)
Cooling
- Central Air
Appliances
- Included: Built-In Range, Built-In Refrigerator, Dishwasher, Disposal, Double Oven, Gas Appliances, Range Hood, Stainless Steel Appliance(s), Washer/Dryer, Gas Water Heater
- Laundry: Laundry Room
Features
- Ceiling Fan(s), High Ceilings, Quartz, Closet, Built-in Features, Walk-In Closet(s), Formal, Kitchen Island, Beamed Ceilings, Tile
- Flooring: Hardwood, Tile, Vinyl, Wall to Wall Carpet
- Windows: Double Pane Windows, Vinyl Frames, Wood Frames
- Basement: Full,Storage Space
- Number of fireplaces: 1
- Fireplace features: Wood Burning
Interior area
- Total structure area: 2,996
- Total interior livable area: 2,996 sqft
Property
Parking
- Total spaces: 1
- Parking features: Driveway, Off Street, RV Access/Parking, RV Boat Storage, Detached
- Garage spaces: 1
- Has uncovered spaces: Yes
Accessibility
- Accessibility features: Main Floor Bedroom Bath, Minimal Steps, Utility Room On Main, Accessibility
Features
- Stories: 3
- Patio & porch: Porch
- Exterior features: Fire Pit, Gas Hookup, Yard, Exterior Entry
- Fencing: Fenced
- Has view: Yes
- View description: Trees/Woods
Lot
- Size: 0.32 Acres
- Features: Level, Trees, SqFt 10000 to 14999
Details
- Additional structures: GasHookup, RVParking, RVBoatStorage, Workshop
- Parcel number: R330706
Construction
Type & style
- Home type: SingleFamily
- Architectural style: Farmhouse
- Property subtype: Residential, Single Family Residence
Materials
- Cedar, Wood Siding
- Foundation: Concrete Perimeter, Pillar/Post/Pier
- Roof: Composition
Condition
- Resale
- New construction: No
- Year built: 1907
Utilities & green energy
- Gas: Gas Hookup, Gas
- Sewer: Public Sewer
- Water: Public
Community & neighborhood
Security
- Security features: Security Lights
Location
- Region: Portland
- Subdivision: Markham
Other
Other facts
- Listing terms: Cash,Conventional,FHA
- Road surface type: Paved
Price history
| Date | Event | Price |
|---|---|---|
| 7/25/2025 | Sold | $555,000+0.9%$185/sqft |
Source: | ||
| 6/11/2025 | Pending sale | $549,900$184/sqft |
Source: | ||
| 5/29/2025 | Listed for sale | $549,900+62%$184/sqft |
Source: | ||
| 7/15/2016 | Sold | $339,437+105.7%$113/sqft |
Source: | ||
| 12/3/2012 | Sold | $165,000+3.1%$55/sqft |
Source: | ||
Public tax history
| Year | Property taxes | Tax assessment |
|---|---|---|
| 2025 | $7,378 +3.7% | $274,070 +3% |
| 2024 | $7,113 +4% | $266,090 +3% |
| 2023 | $6,839 +2.2% | $258,340 +3% |
Find assessor info on the county website
Neighborhood: Markham
Nearby schools
GreatSchools rating
- 9/10Capitol Hill Elementary SchoolGrades: K-5Distance: 0.4 mi
- 8/10Jackson Middle SchoolGrades: 6-8Distance: 1.1 mi
- 8/10Ida B. Wells-Barnett High SchoolGrades: 9-12Distance: 1.2 mi
Schools provided by the listing agent
- Elementary: Capitol Hill
- Middle: Jackson
- High: Ida B Wells
Source: RMLS (OR). This data may not be complete. We recommend contacting the local school district to confirm school assignments for this home.
Get a cash offer in 3 minutes
Find out how much your home could sell for in as little as 3 minutes with a no-obligation cash offer.
Estimated market value
$544,300
Get a cash offer in 3 minutes
Find out how much your home could sell for in as little as 3 minutes with a no-obligation cash offer.
Estimated market value
$544,300



