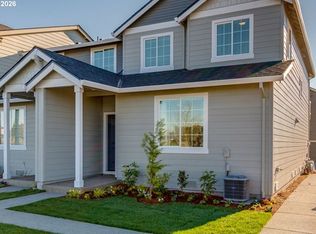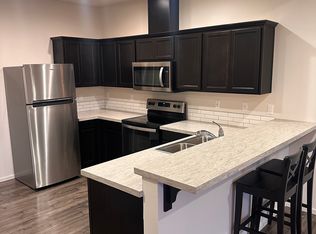Sold
$374,000
2340 SE Palmquist Rd, Gresham, OR 97080
3beds
1,456sqft
Residential, Townhouse
Built in 2021
2,178 Square Feet Lot
$372,900 Zestimate®
$257/sqft
$2,471 Estimated rent
Home value
$372,900
$347,000 - $403,000
$2,471/mo
Zestimate® history
Loading...
Owner options
Explore your selling options
What's special
Nestled across the street from a picturesque park, this charming three-bedroom townhouse seamlessly blends comfort and adventure. Its prime location offers residents the luxury of enjoying nature right outside their door, with lush green spaces perfect for leisurely strolls, picnics, or gatherings. Gradin Community Sports Park, just across the street, provides a delightful haven, while scenic trails invite outdoor enthusiasts to explore the beauty of each changing season. The park boasts 32 acres with views of Gresham’s buttes in the Mt. Hood Neighborhood. The arboretum features a one-mile paved walking/jogging/wheelchair accessible path located around the perimeter of the sports park. Inside the townhome, the open-concept layout creates a welcoming environment. The spacious living room blends seamlessly into the dining nook, adjacent to the spacious kitchen. There is plenty of ample counter space for hosting gatherings and preparing hearty meals. A large pantry was added after construction. The half bath is located near the back door which leads to a spacious two-car garage with high ceilings perfect for extra storage racks. Upstairs, the tranquil bedrooms serve as restful retreats, with serene views of the park and plenty of space at the top of the stairs for a desk/work area. The primary bedroom has a south facing patio/deck overlooking the neighborhood. Side yard is fenced and gated. An American Home Shield 1 year warranty will be purchased for buyer.
Zillow last checked: 8 hours ago
Listing updated: February 28, 2025 at 04:38am
Listed by:
Travis Krapf 503-330-1325,
Coldwell Banker Bain
Bought with:
Juliann Evans, 970700136
Windermere Happy Valley
Source: RMLS (OR),MLS#: 24006149
Facts & features
Interior
Bedrooms & bathrooms
- Bedrooms: 3
- Bathrooms: 3
- Full bathrooms: 2
- Partial bathrooms: 1
Primary bedroom
- Features: Balcony, Bathroom, Shower, Walkin Closet
- Level: Upper
- Area: 168
- Dimensions: 14 x 12
Bedroom 2
- Level: Upper
- Area: 99
- Dimensions: 11 x 9
Bedroom 3
- Level: Upper
- Area: 100
- Dimensions: 10 x 10
Dining room
- Level: Main
- Area: 80
- Dimensions: 10 x 8
Kitchen
- Level: Main
- Area: 156
- Width: 12
Living room
- Level: Main
- Area: 210
- Dimensions: 15 x 14
Heating
- Forced Air 90
Cooling
- Central Air
Appliances
- Included: Built In Oven, Cooktop, Dishwasher, Disposal, Microwave, Plumbed For Ice Maker, Washer/Dryer, Gas Water Heater, Tank Water Heater
- Laundry: Laundry Room
Features
- Balcony, Bathroom, Shower, Walk-In Closet(s), Pantry
- Flooring: Laminate, Vinyl
- Windows: Vinyl Frames
- Basement: Crawl Space
Interior area
- Total structure area: 1,456
- Total interior livable area: 1,456 sqft
Property
Parking
- Total spaces: 2
- Parking features: Driveway, Garage Door Opener, Attached
- Attached garage spaces: 2
- Has uncovered spaces: Yes
Accessibility
- Accessibility features: Accessible Entrance, Builtin Lighting, Garage On Main, Accessibility
Features
- Levels: Two
- Stories: 2
- Patio & porch: Porch
- Exterior features: Balcony
- Has view: Yes
- View description: Park/Greenbelt, Territorial
Lot
- Size: 2,178 sqft
- Features: Level, Sprinkler, SqFt 0K to 2999
Details
- Parcel number: R688368
Construction
Type & style
- Home type: Townhouse
- Property subtype: Residential, Townhouse
- Attached to another structure: Yes
Materials
- Cement Siding
- Foundation: Concrete Perimeter
- Roof: Composition
Condition
- Resale
- New construction: No
- Year built: 2021
Utilities & green energy
- Gas: Gas
- Sewer: Public Sewer
- Water: Public
- Utilities for property: Cable Connected
Community & neighborhood
Security
- Security features: Sidewalk
Location
- Region: Gresham
- Subdivision: Mt Hood
HOA & financial
HOA
- Has HOA: Yes
- HOA fee: $234 monthly
- Amenities included: Commons, Exterior Maintenance, Front Yard Landscaping, Maintenance Grounds, Management
Other
Other facts
- Listing terms: Assumable,Cash,Conventional,FHA,VA Loan
- Road surface type: Paved
Price history
| Date | Event | Price |
|---|---|---|
| 2/28/2025 | Sold | $374,000$257/sqft |
Source: | ||
| 2/5/2025 | Pending sale | $374,000$257/sqft |
Source: | ||
| 1/29/2025 | Price change | $374,000-2.3%$257/sqft |
Source: | ||
| 1/27/2025 | Listed for sale | $383,000$263/sqft |
Source: | ||
| 1/23/2025 | Pending sale | $383,000$263/sqft |
Source: | ||
Public tax history
| Year | Property taxes | Tax assessment |
|---|---|---|
| 2025 | $4,296 +4.5% | $211,110 +3% |
| 2024 | $4,113 +9.8% | $204,970 +3% |
| 2023 | $3,747 +2.9% | $199,000 +3% |
Find assessor info on the county website
Neighborhood: Mount Hood
Nearby schools
GreatSchools rating
- 5/10Hogan Cedars Elementary SchoolGrades: K-5Distance: 0.2 mi
- 2/10Dexter Mccarty Middle SchoolGrades: 6-8Distance: 0.6 mi
- 4/10Gresham High SchoolGrades: 9-12Distance: 1.7 mi
Schools provided by the listing agent
- Elementary: Hogan Cedars
- Middle: Dexter Mccarty
- High: Gresham
Source: RMLS (OR). This data may not be complete. We recommend contacting the local school district to confirm school assignments for this home.
Get a cash offer in 3 minutes
Find out how much your home could sell for in as little as 3 minutes with a no-obligation cash offer.
Estimated market value$372,900
Get a cash offer in 3 minutes
Find out how much your home could sell for in as little as 3 minutes with a no-obligation cash offer.
Estimated market value
$372,900

