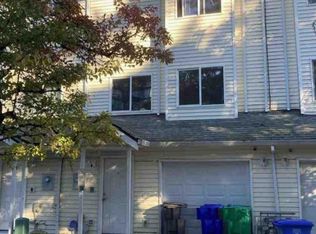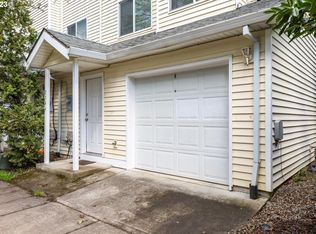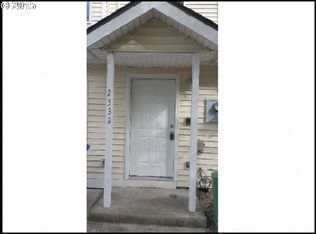Sold
$285,000
2340 SE 130th Ave, Portland, OR 97233
3beds
1,580sqft
Residential, Townhouse
Built in 2000
871.2 Square Feet Lot
$303,000 Zestimate®
$180/sqft
$2,458 Estimated rent
Home value
$303,000
$288,000 - $318,000
$2,458/mo
Zestimate® history
Loading...
Owner options
Explore your selling options
What's special
Rent no more! With a bit of paint and carpet, this 2000 built townhome will prove to be a great landing spot. Super functional floorplan with sizable rooms. The lower level bedroom has an attached bath and includes a slider to exterior patio area. Bamboo floors on the main/second level complement the kitchen, living and dining areas well. Sensibly placed half bath on second level as well, ideal for guests. Upper two bedrooms are on adjacent ends of the home for optimal privacy. Both rooms have generous closet space and are serviced by a full bath. Garage with storage space and work area. NO HOA! Near public transportation and multiple inner PDX neighborhoods. Make this one your own rent alternative or retain as an investment property... distinctly difficult to find this bedroom/bathroom combination at this price point! [Home Energy Score = 8. HES Report at https://rpt.greenbuildingregistry.com/hes/OR10215604]
Zillow last checked: 8 hours ago
Listing updated: October 18, 2023 at 12:42am
Listed by:
Brett Bodine 503-318-9108,
John L. Scott Sandy,
Sarah Culley 503-475-4883,
John L. Scott Sandy
Bought with:
Hudson Poston, 201236306
Windermere Community Realty
Source: RMLS (OR),MLS#: 23094003
Facts & features
Interior
Bedrooms & bathrooms
- Bedrooms: 3
- Bathrooms: 3
- Full bathrooms: 2
- Partial bathrooms: 1
- Main level bathrooms: 1
Primary bedroom
- Features: Bathroom, Patio, Wallto Wall Carpet
- Level: Lower
- Area: 143
- Dimensions: 13 x 11
Bedroom 2
- Features: Double Closet, Wallto Wall Carpet
- Level: Upper
- Area: 176
- Dimensions: 16 x 11
Bedroom 3
- Features: Walkin Closet, Wallto Wall Carpet
- Level: Upper
- Area: 165
- Dimensions: 15 x 11
Dining room
- Features: Ceiling Fan, Fireplace, Bamboo Floor
- Level: Main
- Area: 160
- Dimensions: 20 x 8
Kitchen
- Features: Disposal, Microwave, Bamboo Floor, Free Standing Range, Free Standing Refrigerator
- Level: Main
- Area: 63
- Width: 7
Living room
- Features: Bamboo Floor
- Level: Main
- Area: 221
- Dimensions: 17 x 13
Heating
- Zoned, Fireplace(s)
Cooling
- None
Appliances
- Included: Disposal, Free-Standing Range, Free-Standing Refrigerator, Microwave, Washer/Dryer, Gas Water Heater
Features
- Floor 3rd, Ceiling Fan(s), High Speed Internet, Double Closet, Walk-In Closet(s), Bathroom
- Flooring: Bamboo, Laminate, Wall to Wall Carpet
- Windows: Vinyl Frames
- Basement: None
- Number of fireplaces: 1
- Fireplace features: Gas
Interior area
- Total structure area: 1,580
- Total interior livable area: 1,580 sqft
Property
Parking
- Total spaces: 1
- Parking features: On Street, Garage Door Opener, Attached
- Attached garage spaces: 1
- Has uncovered spaces: Yes
Accessibility
- Accessibility features: Garage On Main, Main Floor Bedroom Bath, Accessibility
Features
- Stories: 3
- Patio & porch: Covered Patio, Deck, Patio
- Fencing: Fenced
Lot
- Size: 871.20 sqft
- Features: Level, SqFt 0K to 2999
Details
- Parcel number: R103906
- Zoning: RM2
Construction
Type & style
- Home type: Townhouse
- Property subtype: Residential, Townhouse
- Attached to another structure: Yes
Materials
- Vinyl Siding
- Foundation: Slab
- Roof: Composition
Condition
- Resale
- New construction: No
- Year built: 2000
Utilities & green energy
- Sewer: Public Sewer
- Water: Public
- Utilities for property: Cable Connected
Community & neighborhood
Location
- Region: Portland
Other
Other facts
- Listing terms: Cash,Conventional,FHA,VA Loan
- Road surface type: Paved
Price history
| Date | Event | Price |
|---|---|---|
| 10/17/2023 | Sold | $285,000-1.7%$180/sqft |
Source: | ||
| 9/24/2023 | Pending sale | $289,900$183/sqft |
Source: | ||
| 8/15/2023 | Price change | $289,900-3.3%$183/sqft |
Source: | ||
| 7/30/2023 | Listed for sale | $299,900$190/sqft |
Source: | ||
| 7/21/2023 | Pending sale | $299,900$190/sqft |
Source: John L Scott Real Estate #23508892 | ||
Public tax history
| Year | Property taxes | Tax assessment |
|---|---|---|
| 2025 | $4,882 +3.6% | $203,440 +3% |
| 2024 | $4,712 +8.6% | $197,520 +3% |
| 2023 | $4,341 +3.3% | $191,770 +3% |
Find assessor info on the county website
Neighborhood: Hazelwood
Nearby schools
GreatSchools rating
- 4/10Lincoln Park Elementary SchoolGrades: PK-5Distance: 0.3 mi
- 2/10Ron Russell Middle SchoolGrades: 6-8Distance: 1.2 mi
- 2/10David Douglas High SchoolGrades: 9-12Distance: 0.8 mi
Schools provided by the listing agent
- Elementary: Lincoln Park
- Middle: Ron Russell
- High: David Douglas
Source: RMLS (OR). This data may not be complete. We recommend contacting the local school district to confirm school assignments for this home.
Get a cash offer in 3 minutes
Find out how much your home could sell for in as little as 3 minutes with a no-obligation cash offer.
Estimated market value
$303,000
Get a cash offer in 3 minutes
Find out how much your home could sell for in as little as 3 minutes with a no-obligation cash offer.
Estimated market value
$303,000


