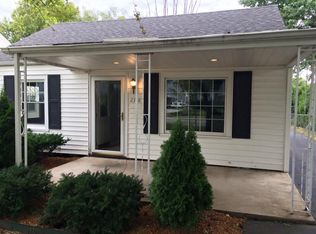Sold for $99,900 on 03/04/24
$99,900
2340 S Spring St, Springfield, IL 62704
2beds
742sqft
Single Family Residence, Residential
Built in 1950
6,000 Square Feet Lot
$115,800 Zestimate®
$135/sqft
$1,229 Estimated rent
Home value
$115,800
$109,000 - $124,000
$1,229/mo
Zestimate® history
Loading...
Owner options
Explore your selling options
What's special
Nestled in the heart of Springfield, this delightful 2-bedroom gem enjoys a peaceful setting on a quiet, no-through-traffic street. The expansive lot features a huge backyard and a detached garage, offering a perfect retreat for downsizers, empty nesters, first-time buyers or savvy investors. The interior radiates modernity and warmth with new flooring, fresh paint, and upgraded kitchen and bathroom fixtures. Extensive plumbing upgrades ensure functionality and efficiency while the exterior has received a significant facelift as well, offering new windows, siding installed around 2019, and a recently updated roof. Adding to the property's allure is a detached 1-car garage equipped with a new door. This charming residence is not only move-in ready and affordable it's also perfectly located near Hyvee, parks, and schools.
Zillow last checked: 8 hours ago
Listing updated: March 06, 2024 at 12:16pm
Listed by:
Kyle T Killebrew Mobl:217-741-4040,
The Real Estate Group, Inc.
Bought with:
Nexci Drake, 475207304
The Real Estate Group, Inc.
Source: RMLS Alliance,MLS#: CA1026741 Originating MLS: Capital Area Association of Realtors
Originating MLS: Capital Area Association of Realtors

Facts & features
Interior
Bedrooms & bathrooms
- Bedrooms: 2
- Bathrooms: 1
- Full bathrooms: 1
Bedroom 1
- Level: Main
- Dimensions: 11ft 3in x 11ft 4in
Bedroom 2
- Level: Main
- Dimensions: 12ft 0in x 8ft 1in
Kitchen
- Level: Main
- Dimensions: 9ft 0in x 11ft 4in
Laundry
- Level: Main
- Dimensions: 9ft 7in x 9ft 5in
Living room
- Level: Main
- Dimensions: 15ft 4in x 11ft 4in
Main level
- Area: 742
Heating
- Forced Air
Cooling
- Central Air
Appliances
- Included: Dishwasher, Range, Refrigerator, Gas Water Heater
Features
- Ceiling Fan(s)
- Basement: None
Interior area
- Total structure area: 742
- Total interior livable area: 742 sqft
Property
Parking
- Total spaces: 1
- Parking features: Detached
- Garage spaces: 1
- Details: Number Of Garage Remotes: 0
Lot
- Size: 6,000 sqft
- Dimensions: 150 x 40
- Features: Level
Details
- Parcel number: 22040454011
Construction
Type & style
- Home type: SingleFamily
- Architectural style: Ranch
- Property subtype: Single Family Residence, Residential
Materials
- Vinyl Siding
- Foundation: Concrete Perimeter
- Roof: Shingle
Condition
- New construction: No
- Year built: 1950
Utilities & green energy
- Sewer: Public Sewer
- Water: Public
- Utilities for property: Cable Available
Community & neighborhood
Location
- Region: Springfield
- Subdivision: None
Other
Other facts
- Road surface type: Paved
Price history
| Date | Event | Price |
|---|---|---|
| 3/4/2024 | Sold | $99,900+185.4%$135/sqft |
Source: | ||
| 2/2/2024 | Sold | $35,000-65%$47/sqft |
Source: Public Record | ||
| 1/11/2024 | Pending sale | $99,900$135/sqft |
Source: | ||
| 1/9/2024 | Listed for sale | $99,900+25%$135/sqft |
Source: | ||
| 10/13/2022 | Listing removed | -- |
Source: | ||
Public tax history
| Year | Property taxes | Tax assessment |
|---|---|---|
| 2024 | $2,599 +34.1% | $35,911 +63.8% |
| 2023 | $1,939 +4% | $21,928 +5.4% |
| 2022 | $1,864 +3.4% | $20,800 +3.9% |
Find assessor info on the county website
Neighborhood: 62704
Nearby schools
GreatSchools rating
- 3/10Black Hawk Elementary SchoolGrades: K-5Distance: 0.1 mi
- 2/10Jefferson Middle SchoolGrades: 6-8Distance: 1.4 mi
- 2/10Springfield Southeast High SchoolGrades: 9-12Distance: 1.9 mi

Get pre-qualified for a loan
At Zillow Home Loans, we can pre-qualify you in as little as 5 minutes with no impact to your credit score.An equal housing lender. NMLS #10287.
