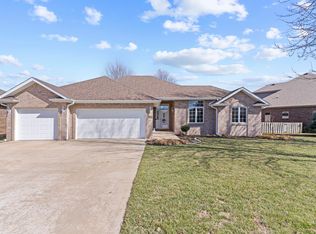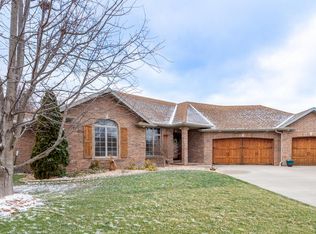Closed
Price Unknown
2340 S Lexus Avenue, Springfield, MO 65807
4beds
3,182sqft
Single Family Residence
Built in 2003
0.39 Acres Lot
$445,200 Zestimate®
$--/sqft
$3,015 Estimated rent
Home value
$445,200
$418,000 - $472,000
$3,015/mo
Zestimate® history
Loading...
Owner options
Explore your selling options
What's special
This is a wonderful all brick, custom built, one owner home with many updates. Some of the special features are the oversized 3 car garage (approx. 31x28.5), A ramp in the garage to house that is portable. The wonderful floor plan offers a great room with a corner fireplace, a specious dining area and kitchen with Alder cabinetry, a center island snack bar, stainless appliances, a walk-in pantry and several other built-ins (the corner cabinets are portable and may remain with the home or not). The very spacious main bedroom offers access to the covered deck and fenced backyard, the main bath includes tile flooring, dual vanity sinks, make-up vanity, a bidet toilet and walk-in closet with floor access to below for storms. Two additional bedrooms are on the main floor plus an office with an arched window and closet. The large laundry room includes a soaking sink and built-in ironing board. Upstairs is a loft open to a lovely arched window, a fourth bedroom, full bath and attic storage, a guest half bath also has a bidet and is on the main floor. Hardwood flooring, carpet and tile are throughout. Being custom built there are electrical outlets in the great room floor, the oversized garage with a shop and the floorplan designed for most of the living on the main floor. The handy location just off the bypass close to the grocery stores and shopping.
Zillow last checked: 8 hours ago
Listing updated: August 02, 2024 at 02:59pm
Listed by:
Faunlee Harle 417-861-0008,
AMAX Real Estate,
Stephen R Phillips 417-343-3311,
AMAX Real Estate
Bought with:
Laura L. Duckworth, 2017043336
EXP Realty LLC
Source: SOMOMLS,MLS#: 60264376
Facts & features
Interior
Bedrooms & bathrooms
- Bedrooms: 4
- Bathrooms: 4
- Full bathrooms: 3
- 1/2 bathrooms: 1
Bedroom 1
- Description: w/ outside door to deck
- Area: 340.18
- Dimensions: 14.6 x 23.3
Bedroom 2
- Area: 187.92
- Dimensions: 16.2 x 11.6
Bedroom 3
- Area: 134.47
- Dimensions: 11.3 x 11.9
Bedroom 4
- Area: 144.64
- Dimensions: 11.3 x 12.8
Garage
- Area: 883.5
- Dimensions: 28.5 x 31
Great room
- Description: Corner Fireplace
- Area: 513.36
- Dimensions: 27.9 x 18.4
Other
- Description: wood flooring
- Area: 388.44
- Dimensions: 24.9 x 15.6
Loft
- Description: Arched windows with open rail
- Area: 380
- Dimensions: 19 x 20
Office
- Description: w/closet & arched windows
- Area: 183.92
- Dimensions: 12.1 x 15.2
Heating
- Central, Fireplace(s), Forced Air, Zoned, Natural Gas
Cooling
- Ceiling Fan(s), Central Air, Zoned
Appliances
- Included: Dishwasher, Disposal, Free-Standing Electric Oven, Gas Water Heater, Microwave
- Laundry: Main Level, W/D Hookup
Features
- Crown Molding, High Speed Internet, Internet - Fiber Optic, Laminate Counters, Other Counters, Walk-In Closet(s), Walk-in Shower
- Flooring: Carpet, Hardwood, Tile
- Doors: Storm Door(s)
- Windows: Blinds, Double Pane Windows, Window Treatments
- Has basement: No
- Attic: Partially Floored
- Has fireplace: Yes
- Fireplace features: Gas, Glass Doors, Great Room, Living Room
Interior area
- Total structure area: 3,182
- Total interior livable area: 3,182 sqft
- Finished area above ground: 3,182
- Finished area below ground: 0
Property
Parking
- Total spaces: 3
- Parking features: Driveway, Garage Door Opener, Garage Faces Front, Workshop in Garage
- Attached garage spaces: 3
- Has uncovered spaces: Yes
Accessibility
- Accessibility features: Accessible Approach with Ramp, Accessible Hallway(s), Accessible Kitchen, Central Living Area
Features
- Levels: One and One Half
- Stories: 1
- Patio & porch: Covered, Deck, Front Porch
- Exterior features: Rain Gutters
- Fencing: Wood
Lot
- Size: 0.39 Acres
- Dimensions: 120 x 143
- Features: Curbs, Landscaped, Level, Sprinklers In Front, Sprinklers In Rear
Details
- Additional structures: Shed(s), Storm Shelter
- Parcel number: 881332400264
Construction
Type & style
- Home type: SingleFamily
- Architectural style: Traditional
- Property subtype: Single Family Residence
Materials
- Brick, Vinyl Siding
- Foundation: Poured Concrete
- Roof: Composition
Condition
- Year built: 2003
Utilities & green energy
- Sewer: Public Sewer
- Water: Public
- Utilities for property: Cable Available
Community & neighborhood
Location
- Region: Springfield
- Subdivision: Marlborough Manor
Other
Other facts
- Listing terms: Cash,Conventional,FHA,VA Loan
- Road surface type: Concrete, Asphalt
Price history
| Date | Event | Price |
|---|---|---|
| 6/3/2024 | Sold | -- |
Source: | ||
| 4/10/2024 | Pending sale | $429,900$135/sqft |
Source: | ||
| 3/28/2024 | Listed for sale | $429,900$135/sqft |
Source: | ||
Public tax history
| Year | Property taxes | Tax assessment |
|---|---|---|
| 2025 | $3,605 +5% | $69,970 +12.9% |
| 2024 | $3,433 +0.5% | $61,980 |
| 2023 | $3,414 +19.4% | $61,980 +16.5% |
Find assessor info on the county website
Neighborhood: 65807
Nearby schools
GreatSchools rating
- 6/10Sherwood Elementary SchoolGrades: K-5Distance: 0.7 mi
- 8/10Carver Middle SchoolGrades: 6-8Distance: 1 mi
- 4/10Parkview High SchoolGrades: 9-12Distance: 3.2 mi
Schools provided by the listing agent
- Elementary: SGF-Sherwood
- Middle: SGF-Carver
- High: SGF-Parkview
Source: SOMOMLS. This data may not be complete. We recommend contacting the local school district to confirm school assignments for this home.

