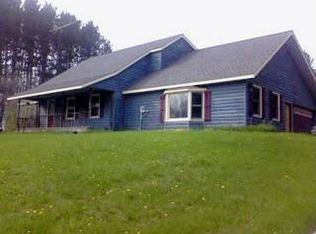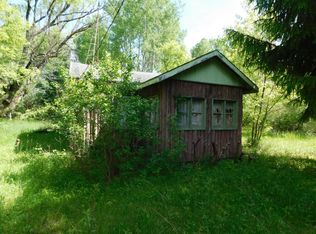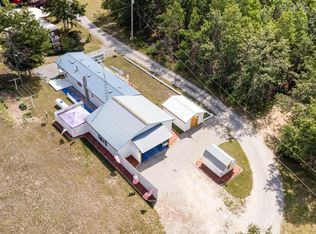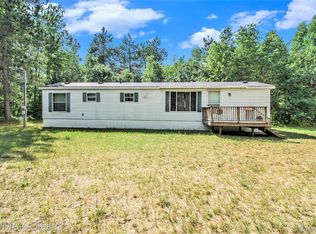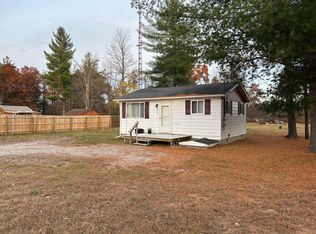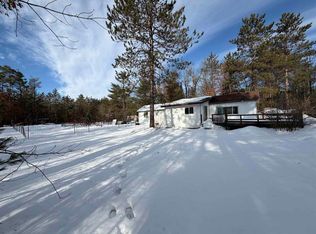This fully renovated cabin offers worry-free ownership in a prime recreational area. New oven/range and refrigerator. All floor joists, subflooring, and low-maintenance vinyl flooring and carport are also brand new. A metal roof and wood slab siding were recently installed, along with new doors and several windows. The kitchen and bathroom have been completely updated with new plumbing, a well pump, pressure tank, water heater, appliances, vent free heat, and insulation. Situated on a maintained state highway, the cabin allows easy year-round access. It’s surrounded by thousands of acres of federal land ideal for deer, turkey, and bear hunting, with Lost Creek running through the property. A boat launch to Mio Dam Pond is less than four miles away, and DNR snowmobile and ATV trailheads are nearby. Enjoy over 150,000 acres of public land plus the AuSable River and Big Creek for fishing, kayaking, hiking, and snowmobiling—an outdoor enthusiast’s dream. List of updates in documents. Seller reserves washer/dryer.
For sale
$119,000
2340 Ryno Rd, Luzerne, MI 48636
2beds
720sqft
Est.:
Single Family Residence
Built in 1950
0.88 Acres Lot
$-- Zestimate®
$165/sqft
$-- HOA
What's special
Metal roofVent free heatFully renovated cabinNew plumbing
- 53 days |
- 2,042 |
- 100 |
Zillow last checked: 9 hours ago
Listing updated: November 27, 2025 at 10:11pm
Listed by:
Lisa Reidt 989-763-4465,
FIVE STAR REAL ESTATE - MT. PLEASANT 616-791-1500
Source: NGLRMLS,MLS#: 1940786
Tour with a local agent
Facts & features
Interior
Bedrooms & bathrooms
- Bedrooms: 2
- Bathrooms: 1
- Full bathrooms: 1
- Main level bathrooms: 1
Primary bedroom
- Area: 112
- Dimensions: 16 x 7
Bedroom 2
- Area: 72
- Dimensions: 9 x 8
Primary bathroom
- Features: Private
Kitchen
- Area: 77
- Dimensions: 7 x 11
Living room
- Area: 143
- Dimensions: 11 x 13
Heating
- Wall Furnace, Propane
Appliances
- Included: Refrigerator, Oven/Range, Electric Water Heater
- Laundry: Main Level
Features
- Drywall, Ceiling Fan(s)
- Basement: Crawl Space
- Has fireplace: No
- Fireplace features: None
Interior area
- Total structure area: 720
- Total interior livable area: 720 sqft
- Finished area above ground: 720
- Finished area below ground: 0
Property
Parking
- Total spaces: 1
- Parking features: Carport, Private
- Garage spaces: 1
- Has carport: Yes
Accessibility
- Accessibility features: None
Features
- Patio & porch: Porch
- Waterfront features: Creek, None
Lot
- Size: 0.88 Acres
- Dimensions: 102 x 375 x 375 x 102
- Features: Level, Metes and Bounds
Details
- Additional structures: Shed(s)
- Parcel number: 00131700910
- Zoning description: Residential
Construction
Type & style
- Home type: SingleFamily
- Architectural style: Ranch
- Property subtype: Single Family Residence
Materials
- Frame, Wood Siding
- Roof: Metal
Condition
- New construction: No
- Year built: 1950
- Major remodel year: 2025
Utilities & green energy
- Sewer: Private Sewer
- Water: Private
Green energy
- Energy efficient items: Not Applicable
- Water conservation: Not Applicable
Community & HOA
Community
- Features: None
- Subdivision: None
HOA
- Services included: None
Location
- Region: Luzerne
Financial & listing details
- Price per square foot: $165/sqft
- Tax assessed value: $24,744
- Annual tax amount: $1,007
- Price range: $119K - $119K
- Date on market: 11/25/2025
- Cumulative days on market: 56 days
- Listing agreement: Exclusive Right Sell
- Listing terms: Conventional,Cash
- Ownership type: Private Owner
- Road surface type: Asphalt
Estimated market value
Not available
Estimated sales range
Not available
$994/mo
Price history
Price history
| Date | Event | Price |
|---|---|---|
| 11/25/2025 | Listed for sale | $119,000-4.7%$165/sqft |
Source: | ||
| 10/17/2025 | Listing removed | $124,900$173/sqft |
Source: | ||
| 3/21/2025 | Listed for sale | $124,900-3.2%$173/sqft |
Source: | ||
| 3/1/2025 | Listing removed | $129,000$179/sqft |
Source: | ||
| 1/7/2025 | Price change | $129,000-7.2%$179/sqft |
Source: | ||
Public tax history
Public tax history
Tax history is unavailable.BuyAbility℠ payment
Est. payment
$596/mo
Principal & interest
$461
Property taxes
$93
Home insurance
$42
Climate risks
Neighborhood: 48636
Nearby schools
GreatSchools rating
- 4/10Mio-AuSable Elementary SchoolGrades: PK-5Distance: 4.1 mi
- 6/10Mio-Ausable High SchoolGrades: 6-12Distance: 4.1 mi
Schools provided by the listing agent
- District: Mio-Ausable Schools
Source: NGLRMLS. This data may not be complete. We recommend contacting the local school district to confirm school assignments for this home.
- Loading
- Loading
